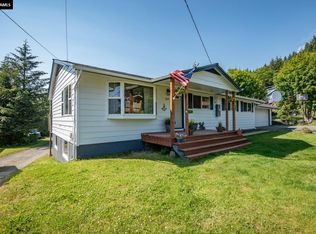Newly remodeled 6BR/3BA home with an abundance of natural light & on-site parking! This conveniently located residence boasts over 3,000 sq. ft of living space with a large living room for entertaining, a modern kitchen with new appliances, new hardwood floors throughout, a deluxe size laundry room, 2+ car garage with shop space & more. The master suite was designed to be your own private
This property is off market, which means it's not currently listed for sale or rent on Zillow. This may be different from what's available on other websites or public sources.
