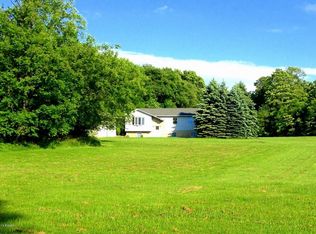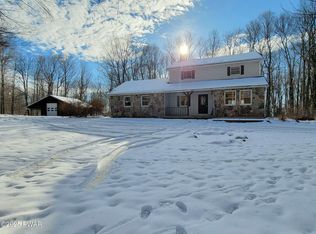Magnificent home on 6 plus acres, on a rural setting just 5 miles from Honesdale.Wonderful open layout, with a spectacular stone fireplace, 3 beds 3 baths plus a large open area on the second floor perfect for a family room or home office.All on 6+ flat wooded acres with a 2 car garage & circular driveway & a basement just waiting to be finished for additional living space. Added bonus a back up generator.
This property is off market, which means it's not currently listed for sale or rent on Zillow. This may be different from what's available on other websites or public sources.


