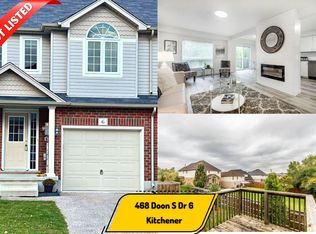Sold for $1,380,000 on 07/25/25
C$1,380,000
537 Topper Woods Cres, Kitchener, ON N2P 2Y3
5beds
3,510sqft
Single Family Residence, Residential
Built in 2006
5,750 Square Feet Lot
$-- Zestimate®
C$393/sqft
$-- Estimated rent
Home value
Not available
Estimated sales range
Not available
Not available
Loading...
Owner options
Explore your selling options
What's special
Set on a beautifully landscaped 50' lot backing onto 50 acres of protected forest, this stunning 5+ bedroom, 5 bathroom executive home offers over 4750 square feet of luxurious yet functional living space across three levels—plus a backyard oasis perfect for swimming, fires, jumping and relaxing in the hot tub. The bright and airy main floor features a dramatic 18' cathedral ceiling and soaring window in the living room, a formal dining room ideal for entertaining, and a versatile office/library/toy room. The recently updated kitchen and great room offer the perfect blend of style and comfort, with classic cabinetry, stone countertops, stainless steel appliances, and an eat-in area with direct access to a spacious deck. Oversized windows line the back of the home, filling the space with natural light and showcasing tranquil forest views. The open-concept layout flows into the great room, anchored by a sleek gas fireplace with slate surround. Upstairs, you'll find four generously sized bedrooms, including a massive primary suite with a spa-like ensuite and large walk-in closet. Two bedrooms share a Jack & Jill bath, while the fourth has access to their full bathroom. A second-floor laundry room adds convenience. The finished lower level offers a large recreation room, fitness area (or flex space), fifth bedroom, ample dedicated storage and full bathroom. A walkout leads to the private backyard oasis with multiple gathering areas, a 17-foot swim spa, 6 person hot tub, stone firepit area, and second-level composite deck with glass railings—perfect for enjoying forest views with no rear neighbours. Located in one of Kitchener’s most desirable, family-friendly areas with the perfect balance of nature and convenience. Nestled at the edge of Topper Woods, this quiet crescent offers scenic trails, protected forest, and executive homes—just minutes from top-rated schools, shopping, restaurants, and highway 401 access.
Zillow last checked: 8 hours ago
Listing updated: August 21, 2025 at 12:34am
Listed by:
Andy Naudi, Salesperson,
RE/MAX Twin City Realty Inc.
Source: ITSO,MLS®#: 40716561Originating MLS®#: Cornerstone Association of REALTORS®
Facts & features
Interior
Bedrooms & bathrooms
- Bedrooms: 5
- Bathrooms: 5
- Full bathrooms: 4
- 1/2 bathrooms: 1
- Main level bathrooms: 1
Other
- Features: Bay Window
- Level: Second
Bedroom
- Level: Second
Bedroom
- Level: Second
Bedroom
- Level: Second
Bedroom
- Level: Lower
Bathroom
- Features: 4-Piece
- Level: Second
Bathroom
- Features: 4-Piece
- Level: Second
Bathroom
- Features: 3-Piece
- Level: Lower
Bathroom
- Features: 2-Piece
- Level: Main
Other
- Features: 5+ Piece
- Level: Second
Dining room
- Level: Main
Eat in kitchen
- Level: Main
Exercise room
- Level: Lower
Great room
- Features: Fireplace
- Level: Main
Laundry
- Level: Second
Library
- Level: Main
Living room
- Features: Cathedral Ceiling(s)
- Level: Main
Recreation room
- Level: Lower
Storage
- Level: Lower
Heating
- Fireplace-Gas, Forced Air, Natural Gas
Cooling
- Central Air
Appliances
- Included: Water Softener, Dishwasher, Dryer, Gas Oven/Range, Refrigerator, Stove, Washer
- Laundry: Laundry Room, Upper Level
Features
- Central Vacuum, Auto Garage Door Remote(s), Other
- Windows: Window Coverings
- Basement: Walk-Out Access,Full,Finished
- Number of fireplaces: 1
- Fireplace features: Gas
Interior area
- Total structure area: 4,753
- Total interior livable area: 3,510 sqft
- Finished area above ground: 3,510
- Finished area below ground: 1,243
Property
Parking
- Total spaces: 5
- Parking features: Attached Garage, Garage Door Opener, Private Drive Double Wide
- Attached garage spaces: 2
- Uncovered spaces: 3
Features
- Patio & porch: Deck, Patio
- Exterior features: Backs on Greenbelt, Landscape Lighting
- Has spa: Yes
- Spa features: Hot Tub, Heated
- Has view: Yes
- View description: Forest, Trees/Woods
- Frontage type: North
- Frontage length: 50.00
Lot
- Size: 5,750 sqft
- Dimensions: 50 x 115
- Features: Urban, Rectangular, Airport, Near Golf Course, Greenbelt, Major Highway, Schools, Shopping Nearby, Trails
Details
- Parcel number: 227342039
- Zoning: R4
- Other equipment: Hot Tub Equipment
Construction
Type & style
- Home type: SingleFamily
- Architectural style: Two Story
- Property subtype: Single Family Residence, Residential
Materials
- Brick, Vinyl Siding
- Foundation: Poured Concrete
- Roof: Asphalt Shing
Condition
- 16-30 Years
- New construction: No
- Year built: 2006
Utilities & green energy
- Sewer: Sewer (Municipal)
- Water: Municipal-Metered
Community & neighborhood
Location
- Region: Kitchener
Price history
| Date | Event | Price |
|---|---|---|
| 7/25/2025 | Sold | C$1,380,000C$393/sqft |
Source: ITSO #40716561 | ||
Public tax history
Tax history is unavailable.
Neighborhood: Doon South
Nearby schools
GreatSchools rating
No schools nearby
We couldn't find any schools near this home.
Schools provided by the listing agent
- Elementary: Public: J.W. Gerth, Doon Catholic: St. Kateri Tekakwitha
- High: Huron Heights, St Marys
Source: ITSO. This data may not be complete. We recommend contacting the local school district to confirm school assignments for this home.
