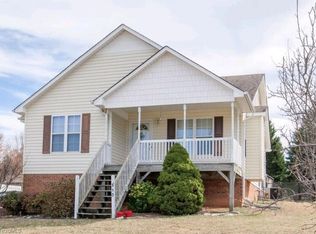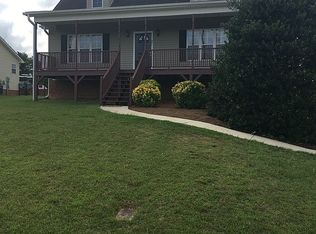Sold for $284,900 on 10/01/25
$284,900
537 Sunset Ridge Ln, Lexington, NC 27295
3beds
1,243sqft
Stick/Site Built, Residential, Single Family Residence
Built in 1999
0.35 Acres Lot
$289,100 Zestimate®
$--/sqft
$1,675 Estimated rent
Home value
$289,100
$249,000 - $338,000
$1,675/mo
Zestimate® history
Loading...
Owner options
Explore your selling options
What's special
Ready to move in and waiting for you, this well-maintained 3 bedroom, 2 bath home offers comfort, convenience, and plenty of updates. Featuring a 2-car garage, a large storage building, and a neatly manicured yard, this property is as functional as it is inviting. The fenced-in backyard provides privacy and security, while the nice back patio is the perfect spot to relax or entertain. The roof was just replaced in December 2024, giving peace of mind for years to come. Enjoy evening strolls through the neighborhood or take advantage of the home’s prime location, convenient to highways, shopping, and restaurants. With all the right features inside and out, this home is truly move-in ready—schedule your showing today!
Zillow last checked: 8 hours ago
Listing updated: October 02, 2025 at 01:33pm
Listed by:
Amanda Tucker 336-971-4235,
Carolina Triad Choice Realty
Bought with:
NONMEMBER NONMEMBER
nonmls
Source: Triad MLS,MLS#: 1193480 Originating MLS: Winston-Salem
Originating MLS: Winston-Salem
Facts & features
Interior
Bedrooms & bathrooms
- Bedrooms: 3
- Bathrooms: 2
- Full bathrooms: 2
Primary bedroom
- Level: Upper
- Dimensions: 15 x 14.67
Bedroom 2
- Level: Upper
- Dimensions: 11.83 x 10.92
Bedroom 3
- Level: Upper
- Dimensions: 11 x 10.92
Dining room
- Level: Main
- Dimensions: 8.17 x 11.08
Kitchen
- Level: Main
- Dimensions: 8.92 x 11.08
Living room
- Level: Main
- Dimensions: 17.42 x 13.83
Heating
- Fireplace(s), Forced Air, Natural Gas, Wood
Cooling
- Central Air
Appliances
- Included: Dishwasher, Free-Standing Range, Gas Water Heater
- Laundry: Dryer Connection, In Basement
Features
- Ceiling Fan(s), Dead Bolt(s)
- Flooring: Laminate, Tile
- Basement: Basement, Crawl Space
- Number of fireplaces: 1
- Fireplace features: Gas Log, Living Room
Interior area
- Total structure area: 1,243
- Total interior livable area: 1,243 sqft
- Finished area above ground: 786
- Finished area below ground: 457
Property
Parking
- Total spaces: 2
- Parking features: Driveway, Garage, Paved, Garage Door Opener, Attached
- Attached garage spaces: 2
- Has uncovered spaces: Yes
Features
- Levels: Multi/Split
- Patio & porch: Porch
- Pool features: None
- Fencing: Fenced
Lot
- Size: 0.35 Acres
- Features: Cleared, Level
Details
- Additional structures: Storage
- Parcel number: 11321E0000114000
- Zoning: RA3
- Special conditions: Owner Sale
Construction
Type & style
- Home type: SingleFamily
- Architectural style: Split Level
- Property subtype: Stick/Site Built, Residential, Single Family Residence
Materials
- Brick, Vinyl Siding
Condition
- Year built: 1999
Utilities & green energy
- Sewer: Public Sewer
- Water: Public
Community & neighborhood
Location
- Region: Lexington
- Subdivision: Sunset Ridge
Other
Other facts
- Listing agreement: Exclusive Right To Sell
- Listing terms: Cash,Conventional,FHA,USDA Loan,VA Loan
Price history
| Date | Event | Price |
|---|---|---|
| 10/1/2025 | Sold | $284,900 |
Source: | ||
| 9/1/2025 | Pending sale | $284,900 |
Source: | ||
| 8/27/2025 | Listed for sale | $284,900+16.3% |
Source: | ||
| 4/28/2022 | Sold | $245,000+14% |
Source: | ||
| 3/27/2022 | Pending sale | $215,000 |
Source: | ||
Public tax history
| Year | Property taxes | Tax assessment |
|---|---|---|
| 2025 | $1,003 | $151,990 |
| 2024 | $1,003 | $151,990 |
| 2023 | $1,003 | $151,990 |
Find assessor info on the county website
Neighborhood: 27295
Nearby schools
GreatSchools rating
- 3/10Welcome ElementaryGrades: PK-5Distance: 2.4 mi
- 9/10North Davidson MiddleGrades: 6-8Distance: 4.1 mi
- 6/10North Davidson HighGrades: 9-12Distance: 3.9 mi
Get a cash offer in 3 minutes
Find out how much your home could sell for in as little as 3 minutes with a no-obligation cash offer.
Estimated market value
$289,100
Get a cash offer in 3 minutes
Find out how much your home could sell for in as little as 3 minutes with a no-obligation cash offer.
Estimated market value
$289,100

