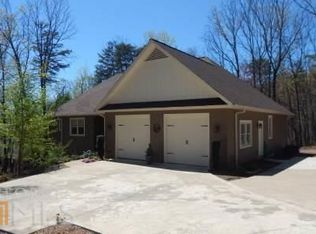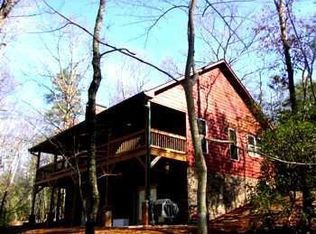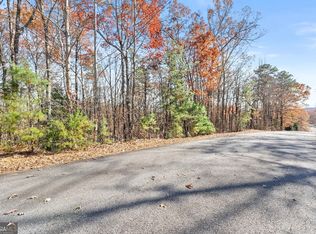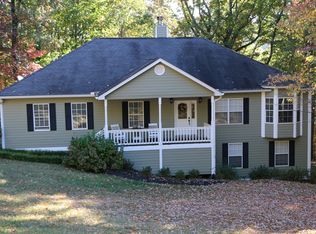Closed
$675,000
537 Spring Crest Rd, Cleveland, GA 30528
3beds
2,904sqft
Single Family Residence
Built in 2014
2.28 Acres Lot
$670,200 Zestimate®
$232/sqft
$3,262 Estimated rent
Home value
$670,200
Estimated sales range
Not available
$3,262/mo
Zestimate® history
Loading...
Owner options
Explore your selling options
What's special
Beautiful custom home on a large and private lot with seasonal mountain views in the Spring Crest Community. As you enter the open foyer, you are immediately greeted with gorgeous cherry wood floors that flow seamlessly throughout the open living, dining, and kitchen areas creating an inviting space perfect for entertaining. The heart of the home features a custom kitchen equipped with stainless steel appliances and a convenient breakfast bar, ideal for casual dining or morning coffee. Cozy up by the fireplace in the spacious living area, or step outside to enjoy your screened deck, where you can soak in the tranquil surroundings and seasonal mountain views. The large primary bedroom offers tons of natural light and brand new carpet. The ensuite bath features a luxurious soaking tub, a separate tiled shower, and stunning exotic granite finishes. The terrace level provides ample space for family or guests. You will find a third bedroom with attached full bath, an additional living space with wet bar and dining area. The lower level also offers a versatile additional room that could serve as a fourth bedroom. With a large mudroom that houses laundry facilities and abundant storage, this home is designed for modern living. Schedule your appointment today to make it yours!
Zillow last checked: 8 hours ago
Listing updated: April 28, 2025 at 04:36pm
Listed by:
Britney Brown 706-490-5629,
BHHS Georgia Properties
Bought with:
Ethan Hunt, 409070
Otter Realty LLC
Source: GAMLS,MLS#: 10449336
Facts & features
Interior
Bedrooms & bathrooms
- Bedrooms: 3
- Bathrooms: 3
- Full bathrooms: 3
- Main level bathrooms: 2
- Main level bedrooms: 2
Dining room
- Features: Dining Rm/Living Rm Combo
Kitchen
- Features: Breakfast Bar, Pantry, Solid Surface Counters
Heating
- Electric, Central
Cooling
- Electric, Central Air
Appliances
- Included: Cooktop, Dishwasher, Dryer, Gas Water Heater, Microwave, Oven, Refrigerator, Stainless Steel Appliance(s), Tankless Water Heater, Washer
- Laundry: Mud Room
Features
- Double Vanity, High Ceilings, Master On Main Level, Separate Shower, Soaking Tub, Tile Bath, Vaulted Ceiling(s), Walk-In Closet(s)
- Flooring: Hardwood, Tile, Carpet
- Basement: Bath Finished,Finished,Full
- Number of fireplaces: 1
- Fireplace features: Living Room, Gas Log
Interior area
- Total structure area: 2,904
- Total interior livable area: 2,904 sqft
- Finished area above ground: 1,817
- Finished area below ground: 1,087
Property
Parking
- Parking features: Detached, Garage, Parking Pad
- Has garage: Yes
- Has uncovered spaces: Yes
Features
- Levels: Two
- Stories: 2
- Patio & porch: Porch, Screened, Patio
- Has spa: Yes
- Spa features: Bath
- Has view: Yes
- View description: Seasonal View
Lot
- Size: 2.28 Acres
- Features: Level, Private, Sloped
Details
- Additional structures: Kennel/Dog Run, Outbuilding
- Parcel number: 030C 037
- Special conditions: Covenants/Restrictions
Construction
Type & style
- Home type: SingleFamily
- Architectural style: Ranch
- Property subtype: Single Family Residence
Materials
- Concrete
- Foundation: Slab
- Roof: Composition
Condition
- Resale
- New construction: No
- Year built: 2014
Utilities & green energy
- Sewer: Septic Tank
- Water: Public
- Utilities for property: Electricity Available, High Speed Internet, Phone Available, Propane
Community & neighborhood
Community
- Community features: None
Location
- Region: Cleveland
- Subdivision: Spring Crest Phase I
HOA & financial
HOA
- Has HOA: Yes
- HOA fee: $200 annually
- Services included: Private Roads
Other
Other facts
- Listing agreement: Exclusive Right To Sell
Price history
| Date | Event | Price |
|---|---|---|
| 4/28/2025 | Sold | $675,000-2%$232/sqft |
Source: | ||
| 3/4/2025 | Pending sale | $689,000$237/sqft |
Source: | ||
| 1/30/2025 | Listed for sale | $689,000+10.5%$237/sqft |
Source: | ||
| 6/30/2022 | Sold | $623,500-0.2%$215/sqft |
Source: | ||
| 6/2/2022 | Pending sale | $625,000$215/sqft |
Source: | ||
Public tax history
| Year | Property taxes | Tax assessment |
|---|---|---|
| 2024 | $5,953 +14.4% | $298,668 +19.8% |
| 2023 | $5,203 +20.4% | $249,400 +25.5% |
| 2022 | $4,320 +2% | $198,776 +21.4% |
Find assessor info on the county website
Neighborhood: 30528
Nearby schools
GreatSchools rating
- 5/10White Co. Intermediate SchoolGrades: PK-5Distance: 3.6 mi
- 5/10White County Middle SchoolGrades: 6-8Distance: 4.4 mi
- 8/10White County High SchoolGrades: 9-12Distance: 3.2 mi
Schools provided by the listing agent
- Elementary: Mt Yonah
- Middle: White County
- High: White County
Source: GAMLS. This data may not be complete. We recommend contacting the local school district to confirm school assignments for this home.

Get pre-qualified for a loan
At Zillow Home Loans, we can pre-qualify you in as little as 5 minutes with no impact to your credit score.An equal housing lender. NMLS #10287.



