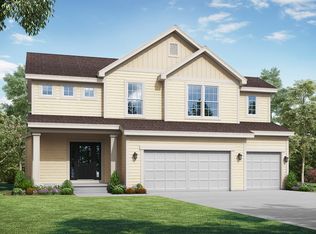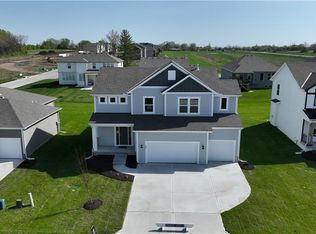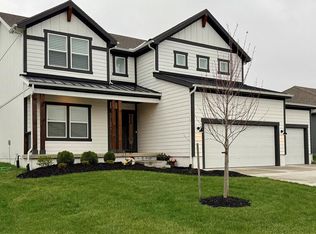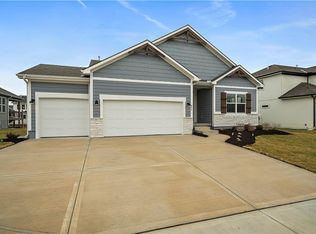Sold
Price Unknown
537 SE Carter Rd, Lees Summit, MO 64082
3beds
1,733sqft
Single Family Residence
Built in 2022
9,230 Square Feet Lot
$492,300 Zestimate®
$--/sqft
$2,612 Estimated rent
Home value
$492,300
$438,000 - $551,000
$2,612/mo
Zestimate® history
Loading...
Owner options
Explore your selling options
What's special
Better than new, meticulously cared for, ranch has the perfect blend of character and charm. Welcome to this open concept, main level living, popular floorplan. The kitchen is a standout, with sizeable island/breakfast bar, ample storage and counterspace, walk-in pantry, and quartz countertops! The dining area walks out to the covered, private patio and fenced yard (with sprinkler system), perfect for relaxing and entertaining. Great room features wood floors, a floor-to-ceiling stone fireplace, and large windows for tons of natural light. The primary suite boasts a private bath with tile floors, double vanity, and tile shower. The large walk-in closet has a pass-through to the laundry room that flows to the mud room/drop zone. A 2nd bedroom, 3rd bedroom/office/flex room, and full bathroom with tub/shower are all on this level! Custom blinds throughout. Over 1200 square feet of lower-level unfinished space! Low-E windows, LED lighting, Energy Star appliances, whole home humidifier, radon mitigation system, sealed sump pump. Community pool and clubhouse, and more coming in 2025! See supplements for add-ons and improvements. Convenient location close to highways, shops, restaurants and top-rated Lee’s Summit Schools!
Zillow last checked: 8 hours ago
Listing updated: December 28, 2024 at 04:00am
Listing Provided by:
Jane Stepp 816-898-5681,
ReeceNichols - Lees Summit
Bought with:
Kyle Talbot, 2022046873
KW KANSAS CITY METRO
Source: Heartland MLS as distributed by MLS GRID,MLS#: 2515394
Facts & features
Interior
Bedrooms & bathrooms
- Bedrooms: 3
- Bathrooms: 2
- Full bathrooms: 2
Primary bedroom
- Features: Carpet, Ceiling Fan(s), Walk-In Closet(s)
- Level: First
- Area: 182 Square Feet
- Dimensions: 14 x 13
Bedroom 2
- Features: Carpet, Walk-In Closet(s)
- Level: First
- Area: 120 Square Feet
- Dimensions: 10 x 12
Bedroom 3
- Features: Carpet, Walk-In Closet(s)
- Level: First
- Area: 132 Square Feet
- Dimensions: 11 x 12
Primary bathroom
- Features: Ceramic Tiles, Double Vanity, Quartz Counter, Shower Only
- Level: First
Bathroom 2
- Features: Ceramic Tiles, Quartz Counter, Shower Over Tub
- Level: First
Dining room
- Features: Wood Floor
- Level: First
- Area: 126 Square Feet
- Dimensions: 14 x 9
Great room
- Features: Fireplace, Wood Floor
- Level: First
- Area: 270 Square Feet
- Dimensions: 15 x 18
Kitchen
- Features: Kitchen Island, Pantry, Quartz Counter, Wood Floor
- Level: First
- Area: 154 Square Feet
- Dimensions: 14 x 11
Laundry
- Features: Ceramic Tiles
- Level: First
Heating
- Natural Gas, Forced Air
Cooling
- Electric
Appliances
- Included: Dishwasher, Disposal, Humidifier, Microwave, Refrigerator, Built-In Electric Oven, Stainless Steel Appliance(s)
- Laundry: Bedroom Level, Electric Dryer Hookup
Features
- Ceiling Fan(s), Custom Cabinets, Kitchen Island, Painted Cabinets, Pantry, Smart Thermostat, Walk-In Closet(s)
- Flooring: Carpet, Ceramic Tile, Wood
- Windows: Window Coverings, Thermal Windows
- Basement: Egress Window(s),Full,Radon Mitigation System,Sump Pump
- Number of fireplaces: 1
- Fireplace features: Gas, Great Room
Interior area
- Total structure area: 1,733
- Total interior livable area: 1,733 sqft
- Finished area above ground: 1,733
- Finished area below ground: 0
Property
Parking
- Total spaces: 3
- Parking features: Attached, Garage Door Opener, Garage Faces Front
- Attached garage spaces: 3
Features
- Patio & porch: Covered, Porch
- Fencing: Metal
Lot
- Size: 9,230 sqft
- Features: City Lot, Level
Details
- Parcel number: 70500060100000000
- Other equipment: Back Flow Device
Construction
Type & style
- Home type: SingleFamily
- Architectural style: Traditional
- Property subtype: Single Family Residence
Materials
- Stone Trim, Stucco
- Roof: Composition
Condition
- Year built: 2022
Details
- Builder model: Carbondale
- Builder name: Summit Homes
Utilities & green energy
- Sewer: Public Sewer
- Water: Public
Green energy
- Green verification: ENERGY STAR Certified Homes
- Energy efficient items: Appliances, Insulation, Lighting, Doors, Thermostat, Windows
- Indoor air quality: Ventilation
- Water conservation: Low-Flow Fixtures
Community & neighborhood
Security
- Security features: Security System, Smoke Detector(s)
Location
- Region: Lees Summit
- Subdivision: Cobey Creek
HOA & financial
HOA
- Has HOA: Yes
- HOA fee: $900 annually
- Amenities included: Clubhouse, Other, Play Area, Pool
- Services included: All Amenities, Curbside Recycle, Trash
Other
Other facts
- Listing terms: Cash,Conventional,FHA,VA Loan
- Ownership: Private
- Road surface type: Paved
Price history
| Date | Event | Price |
|---|---|---|
| 11/26/2024 | Sold | -- |
Source: | ||
| 10/27/2024 | Contingent | $479,900$277/sqft |
Source: | ||
| 10/26/2024 | Listed for sale | $479,900+6.7%$277/sqft |
Source: | ||
| 11/2/2023 | Sold | -- |
Source: | ||
| 9/19/2023 | Pending sale | $449,950$260/sqft |
Source: | ||
Public tax history
| Year | Property taxes | Tax assessment |
|---|---|---|
| 2024 | $1,434 +0.7% | $19,865 |
| 2023 | $1,424 +68.8% | $19,865 +90.1% |
| 2022 | $844 -2% | $10,450 |
Find assessor info on the county website
Neighborhood: 64082
Nearby schools
GreatSchools rating
- 4/10Trailridge Elementary SchoolGrades: K-5Distance: 1.3 mi
- 6/10Summit Lakes Middle SchoolGrades: 6-8Distance: 1.3 mi
- 9/10Lee's Summit West High SchoolGrades: 9-12Distance: 2.5 mi
Schools provided by the listing agent
- Elementary: Trailridge
- Middle: Summit Lakes
- High: Lee's Summit West
Source: Heartland MLS as distributed by MLS GRID. This data may not be complete. We recommend contacting the local school district to confirm school assignments for this home.
Get a cash offer in 3 minutes
Find out how much your home could sell for in as little as 3 minutes with a no-obligation cash offer.
Estimated market value
$492,300
Get a cash offer in 3 minutes
Find out how much your home could sell for in as little as 3 minutes with a no-obligation cash offer.
Estimated market value
$492,300



