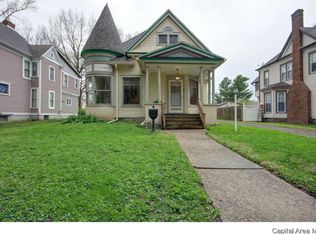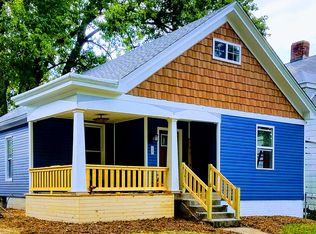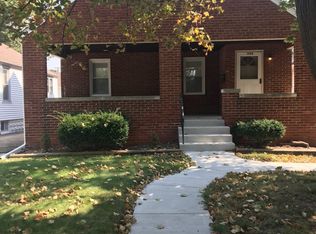Sold for $143,500
$143,500
537 S State St, Springfield, IL 62704
3beds
1,911sqft
Single Family Residence, Residential
Built in 1899
8,502.53 Square Feet Lot
$166,100 Zestimate®
$75/sqft
$1,609 Estimated rent
Home value
$166,100
$154,000 - $178,000
$1,609/mo
Zestimate® history
Loading...
Owner options
Explore your selling options
What's special
BACK ON THE MARKET! BUYER FINANCING FELL THROUGH. Spacious, updated Victorian home with an ideal location near Washington Park, shopping, and downtown. Charming foyer entry with a beautiful staircase to the upper level. Open living room and dining room spaces for entertaining, featuring hardwood floors and a fireplace. The kitchen offers an island with extra counter space, and all appliances stay. Large main floor laundry room/mud room with access to a half bath. Upstairs you will find three bedrooms, an office, and an updated full bath. The basement provides storage. Fenced backyard with a 2.5 car garage. The additional upper room could be a sunroom, office, or 4th bedroom with fresh paint and original hardwood flooring.
Zillow last checked: 8 hours ago
Listing updated: June 02, 2023 at 01:01pm
Listed by:
Ashley Coker Mobl:217-622-7235,
The Real Estate Group, Inc.
Bought with:
Philip E Chiles, 471018443
Keller Williams Capital
Source: RMLS Alliance,MLS#: CA1020458 Originating MLS: Capital Area Association of Realtors
Originating MLS: Capital Area Association of Realtors

Facts & features
Interior
Bedrooms & bathrooms
- Bedrooms: 3
- Bathrooms: 2
- Full bathrooms: 1
- 1/2 bathrooms: 1
Bedroom 1
- Level: Upper
- Dimensions: 13ft 1in x 11ft 11in
Bedroom 2
- Level: Upper
- Dimensions: 13ft 1in x 11ft 11in
Bedroom 3
- Level: Upper
- Dimensions: 9ft 8in x 13ft 0in
Other
- Level: Main
- Dimensions: 16ft 0in x 13ft 1in
Additional room
- Level: Upper
- Dimensions: 15ft 5in x 11ft 1in
Kitchen
- Level: Main
- Dimensions: 12ft 11in x 13ft 0in
Laundry
- Level: Main
- Dimensions: 11ft 11in x 12ft 7in
Living room
- Level: Main
- Dimensions: 13ft 1in x 17ft 3in
Main level
- Area: 943
Upper level
- Area: 968
Heating
- Forced Air
Cooling
- Central Air, Whole House Fan
Appliances
- Included: Dishwasher, Range, Refrigerator
Features
- Basement: Partial,Unfinished
- Number of fireplaces: 1
- Fireplace features: Wood Burning
Interior area
- Total structure area: 1,911
- Total interior livable area: 1,911 sqft
Property
Parking
- Total spaces: 2
- Parking features: Detached
- Garage spaces: 2
Features
- Levels: Two
Lot
- Size: 8,502 sqft
- Dimensions: 182.85 x 46.5
- Features: Level
Details
- Parcel number: 1433.0176027
Construction
Type & style
- Home type: SingleFamily
- Property subtype: Single Family Residence, Residential
Materials
- Vinyl Siding
- Roof: Shingle
Condition
- New construction: No
- Year built: 1899
Utilities & green energy
- Sewer: Public Sewer
- Water: Public
Community & neighborhood
Location
- Region: Springfield
- Subdivision: None
Price history
| Date | Event | Price |
|---|---|---|
| 5/1/2023 | Sold | $143,500$75/sqft |
Source: | ||
| 3/21/2023 | Contingent | $143,500$75/sqft |
Source: | ||
| 3/16/2023 | Listed for sale | $143,500$75/sqft |
Source: | ||
| 2/20/2023 | Contingent | $143,500$75/sqft |
Source: | ||
| 2/17/2023 | Price change | $143,500-4.3%$75/sqft |
Source: | ||
Public tax history
| Year | Property taxes | Tax assessment |
|---|---|---|
| 2024 | $3,250 +5.6% | $44,695 +9.5% |
| 2023 | $3,079 +17.8% | $40,825 +16.1% |
| 2022 | $2,614 +4.3% | $35,173 +3.9% |
Find assessor info on the county website
Neighborhood: Historic West Side
Nearby schools
GreatSchools rating
- 2/10Elizabeth Graham Elementary SchoolGrades: K-5Distance: 0.1 mi
- 3/10Benjamin Franklin Middle SchoolGrades: 6-8Distance: 1.6 mi
- 7/10Springfield High SchoolGrades: 9-12Distance: 0.4 mi
Get pre-qualified for a loan
At Zillow Home Loans, we can pre-qualify you in as little as 5 minutes with no impact to your credit score.An equal housing lender. NMLS #10287.


