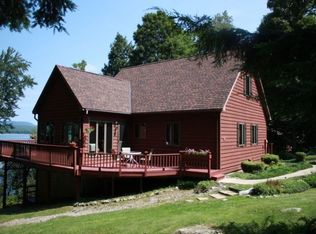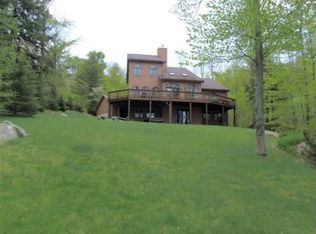Closed
$630,000
537 S Shore Road, Johnstown, NY 12078
3beds
1,472sqft
Single Family Residence, Residential
Built in 1986
1.1 Acres Lot
$714,100 Zestimate®
$428/sqft
$2,396 Estimated rent
Home value
$714,100
Estimated sales range
Not available
$2,396/mo
Zestimate® history
Loading...
Owner options
Explore your selling options
What's special
Sparkling water, each day, every day. Inspect this lovely, 8+ room, 3 bath, waterfront home with spectacular sunsets and views of the Adirondack foothills. Neat as a pin, with many updates and a host of cottage like amenities. It offers a screened porch, decks, docks, storage shed and oversized garage, plus privacy. Peck's lake property protections and everything you need to enjoy year round recreational activities. Make your move to the lake now!
Zillow last checked: 8 hours ago
Listing updated: November 04, 2024 at 07:26am
Listed by:
Clayton J Sitterly 518-774-6635,
Coldwell Banker Prime Properties
Bought with:
Jenn L Baniak-Hollands, 10301218622
KW Platform
Source: Global MLS,MLS#: 202421053
Facts & features
Interior
Bedrooms & bathrooms
- Bedrooms: 3
- Bathrooms: 3
- Full bathrooms: 2
- 1/2 bathrooms: 1
Bedroom
- Level: First
Bedroom
- Level: First
Bedroom
- Level: First
Dining room
- Description: open concept w/access to deck
- Level: First
Entry
- Level: First
Family room
- Level: Basement
Game room
- Level: Basement
Kitchen
- Description: Open concept
- Level: First
Living room
- Level: First
Other
- Level: Basement
Heating
- Baseboard, Electric, Zoned
Cooling
- Other
Appliances
- Included: Built-In Electric Oven, Range Hood, Refrigerator, Washer/Dryer
- Laundry: Laundry Room
Features
- Built-in Features
- Basement: Exterior Entry,Finished,Full,Heated,Interior Entry,Walk-Out Access
Interior area
- Total structure area: 1,472
- Total interior livable area: 1,472 sqft
- Finished area above ground: 1,472
- Finished area below ground: 1,200
Property
Parking
- Total spaces: 3
- Parking features: Off Street, Stone, Detached, Driveway, Garage Door Opener
- Garage spaces: 2
- Has uncovered spaces: Yes
Features
- Entry location: First
- Patio & porch: Screened, Side Porch, Deck
- Exterior features: Lighting
- Has view: Yes
- View description: Mountain(s), Lake, Water
- Has water view: Yes
- Water view: Lake,Water
- Waterfront features: Deeded Water Access, Lake Front
- Body of water: Peck Lake
Lot
- Size: 1.10 Acres
- Features: Road Frontage, Sloped, Views, Wooded, Landscaped, Waterfront
Details
- Additional structures: Shed(s), Garage(s)
- Parcel number: 101.1114
- Zoning description: Mixed
- Special conditions: Standard
Construction
Type & style
- Home type: SingleFamily
- Architectural style: Hillside Ranch
- Property subtype: Single Family Residence, Residential
Materials
- Clapboard, Wood Siding
- Foundation: Block
- Roof: Asphalt
Condition
- New construction: No
- Year built: 1986
Utilities & green energy
- Electric: Circuit Breakers
- Sewer: Septic Tank
- Utilities for property: Cable Available, Cable Connected
Community & neighborhood
Security
- Security features: Smoke Detector(s), Carbon Monoxide Detector(s)
Location
- Region: Gloversville
HOA & financial
HOA
- Has HOA: Yes
- Amenities included: Lake Access
- Services included: Other
Price history
| Date | Event | Price |
|---|---|---|
| 11/1/2024 | Sold | $630,000-8.6%$428/sqft |
Source: | ||
| 8/14/2024 | Pending sale | $689,000$468/sqft |
Source: | ||
| 7/10/2024 | Listed for sale | $689,000+262.8%$468/sqft |
Source: | ||
| 11/1/1999 | Sold | $189,900$129/sqft |
Source: | ||
Public tax history
| Year | Property taxes | Tax assessment |
|---|---|---|
| 2024 | -- | $562,000 +7% |
| 2023 | -- | $525,000 +17.2% |
| 2022 | -- | $448,000 +13.7% |
Find assessor info on the county website
Neighborhood: 12078
Nearby schools
GreatSchools rating
- NAKingsborough SchoolGrades: PK-2Distance: 4.4 mi
- 2/10Gloversville Middle SchoolGrades: 6-8Distance: 4.4 mi
- 3/10Gloversville High SchoolGrades: 9-12Distance: 4.5 mi
Schools provided by the listing agent
- High: Gloversville
Source: Global MLS. This data may not be complete. We recommend contacting the local school district to confirm school assignments for this home.

