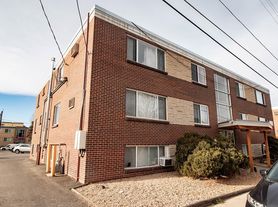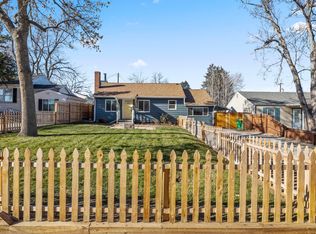Come check out this amazing home in the Virginia Vale Neighborhood. This tri level home is fully updated and light-filled. This home is tucked at the end of a peaceful cul-de-sac. From the moment you arrive, you'll notice the charm of the beautifully landscaped front yard. Step inside to a sun-drenched living room, where a large picture window frames the serene street view. The open flow continues into the bright dining room and thoughtfully updated kitchen, featuring new quartz countertops, custom tile backsplash, and sleek recessed lightinga true delight for any home cook. Cozy up in the lower-level family room, complete with a classic wood-burning, brick-surround fireplaceperfect for chilly Colorado evenings. Upstairs, the renovated primary suite is a true retreat, boasting an oversized walk-in closet, custom lighting (including bedside sconces and recessed accents), and a spa-like bathroom with a designer tile shower and sophisticated finishes. The finished basement adds flexibility with a stylish laundry room and a modern 3/4 bath, making it an ideal spot for guests, a private workspace, or a hobby zone. Swamp cooler for those hot summer days. The yard is large and fully landscaped. It has an amazing 800/sq/ft patio, green house and storage shed.
Home
Conveniently located near Holly & Leetsdale your are just 5 minutes to Cherry Creek, 20 minutes to Downtown and 15 minutes to DTC. There are lots of nearby shops, restaurants, and grocery stores.
House for rent
$3,200/mo
537 S Grape St, Denver, CO 80246
4beds
2,046sqft
Price may not include required fees and charges.
Single family residence
Available now
Dogs OK
Ceiling fan
In unit laundry
Attached garage parking
Fireplace
What's special
Finished basementStylish laundry roomRenovated primary suiteCustom tile backsplashOversized walk-in closetUpdated kitchenSpa-like bathroom
- 10 days |
- -- |
- -- |
Travel times
Looking to buy when your lease ends?
Get a special Zillow offer on an account designed to grow your down payment. Save faster with up to a 6% match & an industry leading APY.
Offer exclusive to Foyer+; Terms apply. Details on landing page.
Facts & features
Interior
Bedrooms & bathrooms
- Bedrooms: 4
- Bathrooms: 3
- Full bathrooms: 3
Heating
- Fireplace
Cooling
- Ceiling Fan
Appliances
- Included: Dishwasher, Dryer, Washer
- Laundry: In Unit
Features
- Ceiling Fan(s), Walk In Closet
- Flooring: Wood
- Has basement: Yes
- Has fireplace: Yes
Interior area
- Total interior livable area: 2,046 sqft
Property
Parking
- Parking features: Attached
- Has attached garage: Yes
- Details: Contact manager
Features
- Exterior features: Flooring: Wood, Lawn, Open Floor Plan, Primary Bedroom, Quartz Countertops, Stainless Steel Appliances, Storage Shed, Swamp Cooler, Walk In Closet
Details
- Additional structures: Greenhouse
- Parcel number: 0618103021000
Construction
Type & style
- Home type: SingleFamily
- Property subtype: Single Family Residence
Community & HOA
Location
- Region: Denver
Financial & listing details
- Lease term: Contact For Details
Price history
| Date | Event | Price |
|---|---|---|
| 10/25/2025 | Price change | $3,200-5.9%$2/sqft |
Source: Zillow Rentals | ||
| 10/16/2025 | Listed for rent | $3,400$2/sqft |
Source: Zillow Rentals | ||
| 6/19/2020 | Sold | $525,000-0.9%$257/sqft |
Source: HomeSmart Intl Solds #7200225_80246 | ||
| 5/17/2020 | Pending sale | $529,900$259/sqft |
Source: Homesmart Cherry Creek #7200225 | ||
| 5/8/2020 | Price change | $529,900-1.9%$259/sqft |
Source: Homesmart Cherry Creek #7200225 | ||

