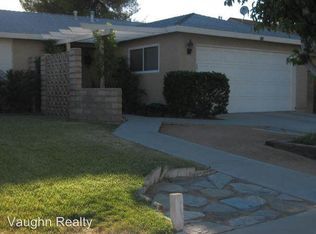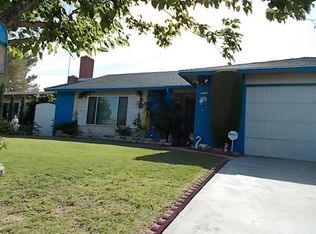Amazing home w/beautiful stacked stone veneer siding on front and rear patios complete with pillars.Storm drs cover gorgeous double oak drs for a grand entry..Spacious living rm features bay windows, magnificent fireplace w/gas log. To the left is the master bdrm:lge & carpeted w/door to back patio.Amazing cedar lined custom closet(all bedrms have them!)Enter the "throne rm" w/elegant chair covering toilet.Shower is completely tiled as is the floor;glass drs.Counter top has 2 square sinks with storage above and below.Remodeled kitchen has tile floors;granite counters & raised center island complete w/foot rail & lots of storage.Bosch dw. Above is stain glass ceiling w/fan.Lots of extra cabinets & shelves.All windows are upgraded.Carpeted dining rm in center.3 guest bedrms:2 are carpeted;one has oak hardwood floor.All 3 have mirrored closet drs, pleated or Roman shades & ceiling fans.Guest bath features stained glass window,tiled tub enclosure & floor.New 3 ton dualpac on grd installed by Gentry.Insulated garage dr.Back patio has lge jacuzzi hot tub & Greek columns to enjoy the view.Block wall on 3 sides protect from the wind;palm tree & area for garden.Perfect for King & his Queen!
This property is off market, which means it's not currently listed for sale or rent on Zillow. This may be different from what's available on other websites or public sources.


