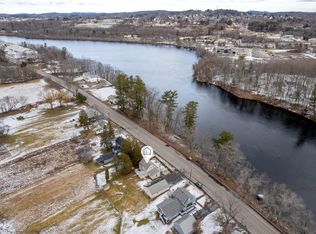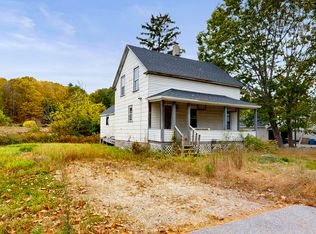Closed
$220,000
537 Riverside Drive, Auburn, ME 04210
2beds
875sqft
Single Family Residence
Built in 1925
2.32 Acres Lot
$-- Zestimate®
$251/sqft
$1,792 Estimated rent
Home value
Not available
Estimated sales range
Not available
$1,792/mo
Zestimate® history
Loading...
Owner options
Explore your selling options
What's special
This beautiful 2-bedroom Cape offers a fantastic opportunity for affordable living in a prime location. Along with modernized electrical, plumbing, heating, insulation, and interior updates, the water heater and oil tank have just been replaced. The property includes over 2 acres of land extending behind the home, providing ample space for outdoor enjoyment. Conveniently located near Auburn's amenities and just 10 minutes from I-95, it sits directly across from the scenic Androscoggin River, which can be viewed from the cozy front porch. A detached 1-car garage offers extra room for a workshop, storage, or recreational vehicles, while the paved driveway ensures plenty of off-street parking. Don't miss your chance to see this gem—schedule a showing today!
Zillow last checked: 8 hours ago
Listing updated: August 14, 2025 at 08:15am
Listed by:
Fontaine Family-The Real Estate Leader
Bought with:
Meservier & Associates
Source: Maine Listings,MLS#: 1617785
Facts & features
Interior
Bedrooms & bathrooms
- Bedrooms: 2
- Bathrooms: 1
- Full bathrooms: 1
Bedroom 1
- Level: Second
- Area: 96.92 Square Feet
- Dimensions: 12.01 x 8.07
Bedroom 2
- Level: Second
- Area: 120 Square Feet
- Dimensions: 12 x 10
Kitchen
- Level: First
- Area: 229.5 Square Feet
- Dimensions: 19.03 x 12.06
Living room
- Level: First
- Area: 211.31 Square Feet
- Dimensions: 11.11 x 19.02
Mud room
- Level: First
- Area: 106.18 Square Feet
- Dimensions: 15.04 x 7.06
Heating
- Baseboard, Hot Water
Cooling
- None
Appliances
- Included: Electric Range, Refrigerator
Features
- Flooring: Carpet, Vinyl
- Basement: Interior Entry,Unfinished
- Has fireplace: No
Interior area
- Total structure area: 875
- Total interior livable area: 875 sqft
- Finished area above ground: 875
- Finished area below ground: 0
Property
Parking
- Total spaces: 1
- Parking features: Paved, 1 - 4 Spaces
- Garage spaces: 1
Features
- Body of water: Androscoggin River
Lot
- Size: 2.32 Acres
- Features: Near Golf Course, Near Shopping, Near Turnpike/Interstate, Near Town, Ski Resort, Level
Details
- Parcel number: AUBNM192L008
- Zoning: UR
Construction
Type & style
- Home type: SingleFamily
- Architectural style: Cape Cod
- Property subtype: Single Family Residence
Materials
- Wood Frame, Asbestos
- Foundation: Block
- Roof: Shingle
Condition
- Year built: 1925
Utilities & green energy
- Electric: Circuit Breakers
- Sewer: Public Sewer
- Water: Public
Community & neighborhood
Location
- Region: Auburn
Other
Other facts
- Road surface type: Paved
Price history
| Date | Event | Price |
|---|---|---|
| 8/13/2025 | Sold | $220,000-2.2%$251/sqft |
Source: | ||
| 7/8/2025 | Pending sale | $225,000$257/sqft |
Source: | ||
| 7/2/2025 | Price change | $225,000-5.9%$257/sqft |
Source: | ||
| 6/10/2025 | Price change | $239,000-4%$273/sqft |
Source: | ||
| 6/2/2025 | Listed for sale | $249,000$285/sqft |
Source: | ||
Public tax history
| Year | Property taxes | Tax assessment |
|---|---|---|
| 2024 | $3,073 +9.5% | $138,100 +11.9% |
| 2023 | $2,807 | $123,400 |
| 2022 | $2,807 +13.5% | $123,400 +18.9% |
Find assessor info on the county website
Neighborhood: 04210
Nearby schools
GreatSchools rating
- 4/10Walton SchoolGrades: PK-6Distance: 0.7 mi
- 4/10Auburn Middle SchoolGrades: 7-8Distance: 2.6 mi
- 4/10Edward Little High SchoolGrades: 9-12Distance: 1.9 mi
Get pre-qualified for a loan
At Zillow Home Loans, we can pre-qualify you in as little as 5 minutes with no impact to your credit score.An equal housing lender. NMLS #10287.

