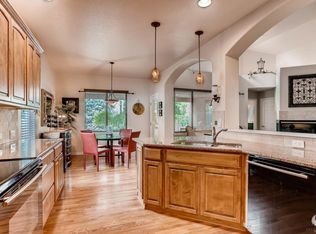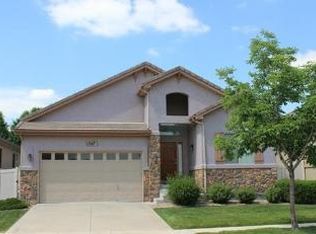Sold for $748,200
$748,200
537 Rifle Way, Broomfield, CO 80020
3beds
2,796sqft
Single Family Residence
Built in 2005
5,125 Square Feet Lot
$744,000 Zestimate®
$268/sqft
$3,093 Estimated rent
Home value
$744,000
$684,000 - $804,000
$3,093/mo
Zestimate® history
Loading...
Owner options
Explore your selling options
What's special
Don't miss this rare opportunity to own a stunning 2 bed 2 bath ranch-style home on a spacious corner lot in the highly sought-after Country Estates community! As you enter this elegant home, you are welcomed by a bright grand entry with tile floors and large windows that offer views of the beautiful backyard patio. You'll love the open floor plan, featuring an expansive gourmet kitchen with a gas stove, granite slab counters, and ample cabinets and storage. The spacious basement has been remodeled within the last 2 years! The primary suite is spacious and filled with light from the large bay window. The ensuite bath offers double vanities, a large soaking tub, a walk-in shower, and leads into the massive walk-in closet! There is also a guest bedroom, a full bath, and an office/bonus room. Enjoy the spectacular Colorado days and evenings relaxing in the backyard with a covered patio and lovely landscaping. The attached 2-car garage is oversized at 483 square feet. Additional features include all-new Hunter Douglas blinds throughout the home, surround sound in the family room, front and side landscaping, friendly neighbors, a gated community, nearby parks, walking and biking trails, shopping, and an amazing view of the foothills.
Zillow last checked: 8 hours ago
Listing updated: October 01, 2024 at 11:11am
Listed by:
Dominic Miller 720-650-0232 dominic@edprather.com,
Ed Prather Real Estate
Bought with:
Vickie Slade, 100007132
Slifer Smith & Frampton-Bldr
Source: REcolorado,MLS#: 8194517
Facts & features
Interior
Bedrooms & bathrooms
- Bedrooms: 3
- Bathrooms: 3
- Full bathrooms: 2
- 3/4 bathrooms: 1
- Main level bathrooms: 2
- Main level bedrooms: 2
Primary bedroom
- Level: Main
Bedroom
- Level: Main
Bedroom
- Level: Basement
Primary bathroom
- Level: Main
Bathroom
- Level: Main
Bathroom
- Level: Basement
Dining room
- Level: Main
Family room
- Level: Main
Kitchen
- Level: Main
Laundry
- Level: Main
Office
- Level: Main
Heating
- Forced Air
Cooling
- Central Air
Appliances
- Included: Cooktop, Dishwasher, Dryer, Microwave, Oven, Refrigerator, Washer
Features
- Built-in Features, Ceiling Fan(s), Entrance Foyer, Five Piece Bath, Granite Counters, High Ceilings, Kitchen Island, No Stairs, Open Floorplan, Pantry, Primary Suite, Radon Mitigation System, Smoke Free, Vaulted Ceiling(s), Walk-In Closet(s)
- Flooring: Carpet, Tile
- Windows: Double Pane Windows, Window Coverings
- Basement: Finished
- Number of fireplaces: 1
- Fireplace features: Family Room, Gas, Gas Log
- Common walls with other units/homes: No Common Walls
Interior area
- Total structure area: 2,796
- Total interior livable area: 2,796 sqft
- Finished area above ground: 1,900
- Finished area below ground: 896
Property
Parking
- Total spaces: 2
- Parking features: Garage - Attached
- Attached garage spaces: 2
Features
- Levels: One
- Stories: 1
- Patio & porch: Covered, Front Porch, Patio
- Exterior features: Garden, Private Yard, Rain Gutters
- Fencing: Partial
Lot
- Size: 5,125 sqft
- Features: Corner Lot, Landscaped, Level, Sprinklers In Front, Sprinklers In Rear
Details
- Parcel number: R1129498
- Zoning: R-PUD
- Special conditions: Standard
Construction
Type & style
- Home type: SingleFamily
- Architectural style: Traditional
- Property subtype: Single Family Residence
Materials
- Stone, Stucco
- Foundation: Slab
- Roof: Composition
Condition
- Updated/Remodeled
- Year built: 2005
Details
- Builder name: Sheffield Homes
Utilities & green energy
- Electric: 110V, 220 Volts
- Sewer: Public Sewer
- Water: Public
- Utilities for property: Cable Available, Electricity Connected, Internet Access (Wired), Natural Gas Connected, Phone Available
Community & neighborhood
Security
- Security features: Carbon Monoxide Detector(s), Radon Detector
Location
- Region: Broomfield
- Subdivision: Country Estates
HOA & financial
HOA
- Has HOA: Yes
- HOA fee: $234 monthly
- Amenities included: Gated
- Services included: Maintenance Grounds, Snow Removal, Trash
- Association name: Vilas at Country Estate
- Association phone: 303-429-2611
Other
Other facts
- Listing terms: Cash,Conventional,FHA,VA Loan
- Ownership: Individual
- Road surface type: Paved
Price history
| Date | Event | Price |
|---|---|---|
| 8/7/2024 | Sold | $748,200-0.2%$268/sqft |
Source: | ||
| 7/21/2024 | Pending sale | $750,000$268/sqft |
Source: | ||
| 7/12/2024 | Listed for sale | $750,000+34.2%$268/sqft |
Source: | ||
| 10/9/2020 | Sold | $559,000$200/sqft |
Source: Public Record Report a problem | ||
| 9/9/2020 | Pending sale | $559,000$200/sqft |
Source: Colorado Homefinder Llc #3248649 Report a problem | ||
Public tax history
| Year | Property taxes | Tax assessment |
|---|---|---|
| 2025 | $4,314 +0.2% | $50,470 +1.5% |
| 2024 | $4,306 +17.4% | $49,730 -3.6% |
| 2023 | $3,667 +0.5% | $51,580 +32.2% |
Find assessor info on the county website
Neighborhood: Country Estates
Nearby schools
GreatSchools rating
- 7/10Aspen Creek K-8 SchoolGrades: PK-8Distance: 0.4 mi
- 9/10Broomfield High SchoolGrades: 9-12Distance: 1.5 mi
Schools provided by the listing agent
- Elementary: Aspen Creek K-8
- Middle: Aspen Creek K-8
- High: Broomfield
- District: Boulder Valley RE 2
Source: REcolorado. This data may not be complete. We recommend contacting the local school district to confirm school assignments for this home.
Get a cash offer in 3 minutes
Find out how much your home could sell for in as little as 3 minutes with a no-obligation cash offer.
Estimated market value
$744,000

