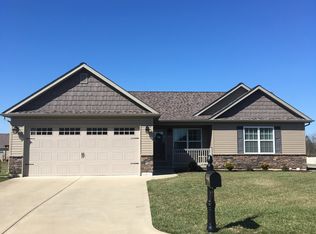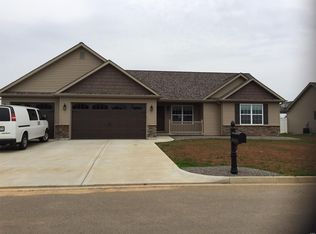Beautiful newer home. Open concept with large bedrooms. Granite counter tops in both bathrooms. Main laundry with cabinets for storage. Covered patio off the dining / kitchen area. LARGE storage shed in back yard with stamped concrete ramp.
This property is off market, which means it's not currently listed for sale or rent on Zillow. This may be different from what's available on other websites or public sources.

