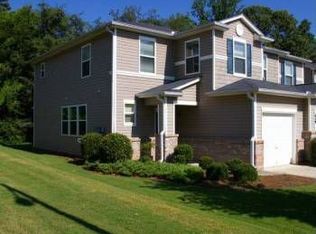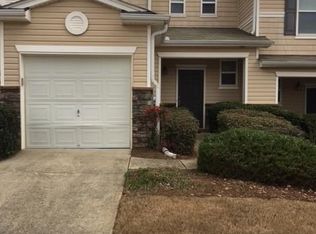Closed
$294,900
537 Rendezvous Rd, Acworth, GA 30102
3beds
1,584sqft
Townhouse, Residential
Built in 2004
5,227.2 Square Feet Lot
$290,900 Zestimate®
$186/sqft
$2,009 Estimated rent
Home value
$290,900
$271,000 - $311,000
$2,009/mo
Zestimate® history
Loading...
Owner options
Explore your selling options
What's special
NO RENT RESTRICTIONS - LOW HOA - LOW MAINTAINENCE - Move-In Ready - POOL Community! Stunning Townhouse with High-End Upgrades & Smart Features! Step into elegance and modern convenience with this beautifully upgraded townhouse, offering top-tier amenities and a private, fully landscaped backyard with a serene wooded view—perfect for nature lovers! Exterior Features: Elegant oak fiberglass front door with an etched oval design, paired with a storm door featuring an internal screen for effortless maintenance. New thermal garage door with glass panels and a Bluetooth-enabled LiftMaster opener for smart, seamless access. Interior Highlights: New dual-zoned Trane HVAC system with smart thermostats for ultimate comfort. Aprilaire whole-house clean air ventilation system with new ductwork and dampers for a healthier home. Crown molding throughout the entire lower level, adding a touch of sophistication. Real marble fireplace hearth and marble vanity tops in both the guest and master bathrooms. Trey ceiling in the master bedroom, creating an elegant and spacious feel. Freshly painted stairwell and lower level for a crisp, move-in-ready look. 9 ft ceilings enhance the open, airy ambiance. Updated guest bath on the lower level. Smart & Energy-Efficient Upgrades: New 40-gallon water heater for reliable hot water. Recessed dimmable LED lighting in the kitchen and dining area for customizable ambiance. All-new LG Smart appliances included—making everyday living effortless! Outdoor Oasis: Private backyard, fully landscaped with a wooded view of natural wildlife—your perfect escape! This exceptional home offers luxury, efficiency, and smart living—all in one! Don’t miss your chance to own this beautifully upgraded townhouse! Easy access to I-75 and I-575, just off Hwy 92. Schedule your private tour today!
Zillow last checked: 8 hours ago
Listing updated: June 10, 2025 at 11:06pm
Listing Provided by:
Cindy Moran,
Fathom Realty GA, LLC
Bought with:
Naiverh C Castelao, 304619
Virtual Properties Realty.com
Source: FMLS GA,MLS#: 7553317
Facts & features
Interior
Bedrooms & bathrooms
- Bedrooms: 3
- Bathrooms: 3
- Full bathrooms: 2
- 1/2 bathrooms: 1
Primary bedroom
- Features: Oversized Master, Split Bedroom Plan
- Level: Oversized Master, Split Bedroom Plan
Bedroom
- Features: Oversized Master, Split Bedroom Plan
Primary bathroom
- Features: Soaking Tub, Tub/Shower Combo
Dining room
- Features: Great Room, Open Concept
Kitchen
- Features: Breakfast Bar, Cabinets Stain, Eat-in Kitchen, Pantry, View to Family Room
Heating
- Central, Electric, Heat Pump, Zoned
Cooling
- Ceiling Fan(s), Central Air, Electric, Heat Pump, Zoned
Appliances
- Included: Dishwasher, Disposal, Dryer, Electric Oven, Electric Range, Electric Water Heater, Microwave, Refrigerator, Self Cleaning Oven, Washer
- Laundry: In Hall, Laundry Closet, Upper Level
Features
- Crown Molding, Entrance Foyer, High Ceilings 9 ft Main, High Speed Internet, Recessed Lighting, Smart Home, Tray Ceiling(s), Walk-In Closet(s)
- Flooring: Carpet, Laminate
- Windows: Double Pane Windows, Insulated Windows, Window Treatments
- Basement: None
- Attic: Pull Down Stairs
- Number of fireplaces: 1
- Fireplace features: Factory Built, Family Room, Insert, Living Room
- Common walls with other units/homes: End Unit,No One Above,No One Below
Interior area
- Total structure area: 1,584
- Total interior livable area: 1,584 sqft
- Finished area above ground: 1,584
Property
Parking
- Total spaces: 2
- Parking features: Attached, Driveway, Garage, Garage Door Opener, Garage Faces Front, Kitchen Level, Level Driveway
- Attached garage spaces: 1
- Has uncovered spaces: Yes
Accessibility
- Accessibility features: Grip-Accessible Features
Features
- Levels: Two
- Stories: 2
- Patio & porch: Covered, Front Porch, Patio
- Exterior features: Garden, Storage
- Pool features: None
- Spa features: None
- Fencing: None
- Has view: Yes
- View description: Neighborhood
- Waterfront features: None
- Body of water: None
Lot
- Size: 5,227 sqft
- Features: Back Yard, Front Yard, Landscaped, Level, Wooded
Details
- Additional structures: None
- Parcel number: 21N12J 019
- Other equipment: Air Purifier
- Horse amenities: None
Construction
Type & style
- Home type: Townhouse
- Architectural style: Townhouse,Traditional
- Property subtype: Townhouse, Residential
- Attached to another structure: Yes
Materials
- Stone, Vinyl Siding
- Foundation: Slab
- Roof: Composition,Ridge Vents,Shingle
Condition
- Resale
- New construction: No
- Year built: 2004
Utilities & green energy
- Electric: 110 Volts, 220 Volts in Laundry
- Sewer: Public Sewer
- Water: Public
- Utilities for property: Cable Available, Electricity Available, Phone Available, Sewer Available, Underground Utilities, Water Available
Green energy
- Energy efficient items: Appliances, Doors, HVAC, Lighting, Roof, Thermostat
- Energy generation: None
- Water conservation: Low-Flow Fixtures
Community & neighborhood
Security
- Security features: Smoke Detector(s)
Community
- Community features: Curbs, Homeowners Assoc, Near Schools, Near Shopping, Park, Playground, Pool, Sidewalks, Street Lights
Location
- Region: Acworth
- Subdivision: Ridge Mill
HOA & financial
HOA
- Has HOA: Yes
- HOA fee: $176 monthly
- Services included: Maintenance Grounds, Maintenance Structure, Reserve Fund, Swim, Termite, Trash
- Association phone: 770-618-9225
Other
Other facts
- Listing terms: Cash,Conventional,FHA,VA Loan
- Ownership: Fee Simple
- Road surface type: Asphalt, Paved
Price history
| Date | Event | Price |
|---|---|---|
| 6/2/2025 | Sold | $294,9000%$186/sqft |
Source: | ||
| 4/19/2025 | Pending sale | $294,990$186/sqft |
Source: | ||
| 4/10/2025 | Listed for sale | $294,990+168.2%$186/sqft |
Source: | ||
| 7/31/2014 | Sold | $110,000-22.2%$69/sqft |
Source: Public Record Report a problem | ||
| 1/18/2005 | Sold | $141,400$89/sqft |
Source: Public Record Report a problem | ||
Public tax history
| Year | Property taxes | Tax assessment |
|---|---|---|
| 2025 | $478 -0.2% | $109,968 +0.1% |
| 2024 | $479 -3.9% | $109,856 -1% |
| 2023 | $498 +19.9% | $110,948 +28.7% |
Find assessor info on the county website
Neighborhood: 30102
Nearby schools
GreatSchools rating
- 7/10Oak Grove Elementary Fine Arts AcademyGrades: PK-5Distance: 0.6 mi
- 7/10E.T. Booth Middle SchoolGrades: 6-8Distance: 3.7 mi
- 8/10Etowah High SchoolGrades: 9-12Distance: 3.6 mi
Schools provided by the listing agent
- Elementary: Oak Grove - Cherokee
- Middle: E.T. Booth
- High: Etowah
Source: FMLS GA. This data may not be complete. We recommend contacting the local school district to confirm school assignments for this home.
Get a cash offer in 3 minutes
Find out how much your home could sell for in as little as 3 minutes with a no-obligation cash offer.
Estimated market value$290,900
Get a cash offer in 3 minutes
Find out how much your home could sell for in as little as 3 minutes with a no-obligation cash offer.
Estimated market value
$290,900

