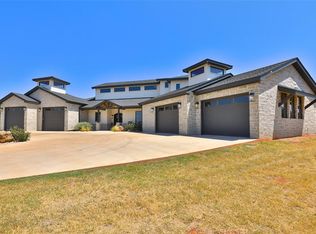Sold on 05/30/25
Price Unknown
537 Ranch Rd, Buffalo Gap, TX 79508
5beds
3,062sqft
Single Family Residence
Built in 2017
20.57 Acres Lot
$979,400 Zestimate®
$--/sqft
$4,158 Estimated rent
Home value
$979,400
$911,000 - $1.06M
$4,158/mo
Zestimate® history
Loading...
Owner options
Explore your selling options
What's special
Discover unparalleled tranquility and sophisticated living in this Kyle Paul custom-built home, nestled within the exclusive subdivision of South Fork Ranch in the hills of Buffalo Gap. Situated on a sprawling 20-acres, this 3,062 square foot retreat offers a haven of peace and privacy, all while remaining conveniently close to the amenities of Abilene. This property features 5 spacious bedrooms and 3.5 elegantly appointed bathrooms, providing ample space for family and guests. The floorplan is ideal for multi-generational living and seamlessly blends comfort with exceptional views. Imagine waking up to stunning sunrises over the hills, enjoying peaceful evenings under a canopy of stars, and creating lasting memories in a truly exceptional setting. Schedule your showing today and experience the beauty of this remarkable property.
Closing is subject to a re-plat to formally combine lots 14 and 15. Meaurements provided are rounded and should be verified by the buyer.
Zillow last checked: 8 hours ago
Listing updated: June 04, 2025 at 06:55am
Listed by:
Jennifer Snodgrass 325-692-4488,
KW SYNERGY* 325-692-4488
Bought with:
Cindy Allen
Ebby Halliday, REALTORS
Source: NTREIS,MLS#: 20855974
Facts & features
Interior
Bedrooms & bathrooms
- Bedrooms: 5
- Bathrooms: 4
- Full bathrooms: 3
- 1/2 bathrooms: 1
Primary bedroom
- Features: Dual Sinks, Double Vanity, Garden Tub/Roman Tub, Separate Shower, Walk-In Closet(s)
- Level: First
- Dimensions: 16 x 19
Primary bedroom
- Features: Ceiling Fan(s)
- Level: First
- Dimensions: 17 x 17
Bedroom
- Features: Ceiling Fan(s)
- Level: First
- Dimensions: 12 x 13
Bedroom
- Features: Ceiling Fan(s)
- Level: First
- Dimensions: 12 x 13
Bedroom
- Features: Ceiling Fan(s)
- Level: First
- Dimensions: 11 x 12
Dining room
- Level: First
- Dimensions: 14 x 10
Living room
- Features: Ceiling Fan(s), Fireplace
- Level: First
- Dimensions: 19 x 24
Office
- Features: Ceiling Fan(s)
- Level: First
- Dimensions: 10 x 12
Heating
- Central, Natural Gas
Cooling
- Central Air, Electric
Appliances
- Included: Dishwasher, Electric Oven, Gas Cooktop, Disposal, Gas Water Heater, Microwave, Water Softener, Tankless Water Heater
- Laundry: Washer Hookup, Electric Dryer Hookup, Laundry in Utility Room
Features
- Decorative/Designer Lighting Fixtures, Granite Counters, High Speed Internet, In-Law Floorplan, Kitchen Island, Open Floorplan, Pantry, Cable TV, Vaulted Ceiling(s), Wired for Sound
- Flooring: Ceramic Tile, Luxury Vinyl Plank
- Has basement: No
- Number of fireplaces: 2
- Fireplace features: Family Room, Gas Log, Outside, Stone
Interior area
- Total interior livable area: 3,062 sqft
Property
Parking
- Total spaces: 3
- Parking features: Additional Parking, Driveway, Garage, Garage Door Opener, Oversized, Garage Faces Side
- Attached garage spaces: 3
- Has uncovered spaces: Yes
Features
- Levels: One
- Stories: 1
- Patio & porch: Covered
- Exterior features: Fire Pit, Lighting, Outdoor Living Area, Rain Gutters
- Pool features: None
- Fencing: None
Lot
- Size: 20.57 Acres
- Features: Acreage, Back Yard, Hardwood Trees, Lawn, Many Trees, Subdivision, Sloped, Wooded
- Topography: Rough
- Residential vegetation: Wooded
Details
- Parcel number: 1011742
Construction
Type & style
- Home type: SingleFamily
- Architectural style: Traditional,Detached
- Property subtype: Single Family Residence
Materials
- Brick
- Foundation: Slab
- Roof: Composition
Condition
- Year built: 2017
Utilities & green energy
- Sewer: Aerobic Septic
- Utilities for property: Electricity Available, Electricity Connected, Septic Available, Cable Available
Community & neighborhood
Community
- Community features: Gated, Community Mailbox
Location
- Region: Buffalo Gap
- Subdivision: South Fork Ranch Sub
HOA & financial
HOA
- Has HOA: Yes
- HOA fee: $1,200 annually
- Services included: Association Management
- Association name: South Fork Ranch HOA
- Association phone: 325-307-9405
Other
Other facts
- Listing terms: Cash,Conventional,FHA,VA Loan
Price history
| Date | Event | Price |
|---|---|---|
| 5/30/2025 | Sold | -- |
Source: NTREIS #20855974 | ||
| 5/4/2025 | Pending sale | $975,000$318/sqft |
Source: NTREIS #20855974 | ||
| 4/15/2025 | Contingent | $975,000$318/sqft |
Source: NTREIS #20855974 | ||
| 4/2/2025 | Price change | $975,000-2.5%$318/sqft |
Source: NTREIS #20855974 | ||
| 3/7/2025 | Listed for sale | $1,000,000$327/sqft |
Source: NTREIS #20855974 | ||
Public tax history
| Year | Property taxes | Tax assessment |
|---|---|---|
| 2025 | -- | $854,823 +24.8% |
| 2024 | -- | $685,190 +7% |
| 2023 | -- | $640,659 +0.9% |
Find assessor info on the county website
Neighborhood: 79508
Nearby schools
GreatSchools rating
- 10/10Buffalo Gap Elementary SchoolGrades: PK-5Distance: 1.6 mi
- 9/10Jim Ned Middle SchoolGrades: 6-8Distance: 3.7 mi
- 7/10Jim Ned High SchoolGrades: 9-12Distance: 3.7 mi
Schools provided by the listing agent
- Elementary: Buffalo Gap
- Middle: Jim Ned
- High: Jim Ned
- District: Jim Ned Cons ISD
Source: NTREIS. This data may not be complete. We recommend contacting the local school district to confirm school assignments for this home.
