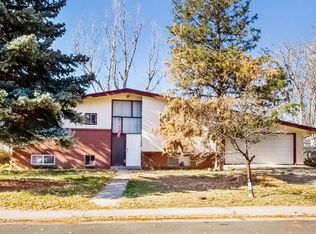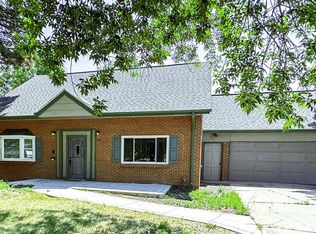Sold for $525,000 on 04/27/23
$525,000
537 Quentin Street, Aurora, CO 80011
5beds
2,716sqft
Single Family Residence
Built in 1960
9,757 Square Feet Lot
$503,600 Zestimate®
$193/sqft
$3,053 Estimated rent
Home value
$503,600
$478,000 - $529,000
$3,053/mo
Zestimate® history
Loading...
Owner options
Explore your selling options
What's special
Step inside this beautifully remodeled home and discover 5 spacious bedrooms, 3 stunning bathrooms, and a generous 2,716 square feet of move-in-ready living space. The bathrooms feature new tile and fixtures, and the entire home has been updated with new carpet, refinished hardwood floors, and new laminate flooring.
The kitchen is a chef's dream, equipped with new stainless steel appliances, beautiful quartz countertops, and ample cabinet space. In the living room, a modern railing adds an elegant touch to the large basement, which provides even more space for your family.
Enjoy outdoor living at its finest with a covered back patio and a large lot, perfect for entertaining guests or relaxing with family. With an attached 2-car garage, you will have plenty of space for your vehicles and storage needs.
Located in the desirable Park View Estates neighborhood, this home is just blocks away from Del Mar park which offers a variety of amenities such as sports courts, fields, an outdoor pool, a playground, and an adult rec center. With convenient access to schools and shopping, this newly remodeled home truly has it all.
Don't miss out on the opportunity to make this house your home! Schedule a viewing today and see for yourself why this is the perfect home for your family.
Zillow last checked: 8 hours ago
Listing updated: September 13, 2023 at 03:54pm
Listed by:
Yicete Ayala 720-329-2405 YICETE@GMAIL.COM,
Brokers Guild Homes
Bought with:
Matthew Lewis, 100089218
HomeSmart
Source: REcolorado,MLS#: 8331108
Facts & features
Interior
Bedrooms & bathrooms
- Bedrooms: 5
- Bathrooms: 3
- Full bathrooms: 1
- 3/4 bathrooms: 2
- Main level bathrooms: 2
- Main level bedrooms: 3
Primary bedroom
- Level: Main
Bedroom
- Level: Main
Bedroom
- Level: Main
Bedroom
- Level: Basement
Bedroom
- Level: Basement
Primary bathroom
- Level: Main
Bathroom
- Level: Main
Bathroom
- Level: Basement
Dining room
- Level: Main
Family room
- Level: Basement
Kitchen
- Level: Main
Laundry
- Level: Basement
Living room
- Level: Main
Heating
- Forced Air
Cooling
- None
Appliances
- Included: Dishwasher, Disposal, Microwave, Range, Refrigerator
- Laundry: In Unit
Features
- Primary Suite, Quartz Counters, Smoke Free
- Flooring: Carpet, Laminate, Tile, Wood
- Basement: Finished
Interior area
- Total structure area: 2,716
- Total interior livable area: 2,716 sqft
- Finished area above ground: 1,509
- Finished area below ground: 1,207
Property
Parking
- Total spaces: 4
- Parking features: Concrete
- Attached garage spaces: 2
- Details: Off Street Spaces: 2
Features
- Levels: One
- Stories: 1
- Patio & porch: Covered, Patio
- Exterior features: Private Yard
- Fencing: Partial
Lot
- Size: 9,757 sqft
Details
- Parcel number: 031138957
- Special conditions: Standard
Construction
Type & style
- Home type: SingleFamily
- Architectural style: Traditional
- Property subtype: Single Family Residence
Materials
- Brick
- Roof: Composition
Condition
- Updated/Remodeled
- Year built: 1960
Utilities & green energy
- Sewer: Public Sewer
- Water: Public
- Utilities for property: Electricity Connected, Natural Gas Available, Natural Gas Connected
Community & neighborhood
Security
- Security features: Carbon Monoxide Detector(s), Smoke Detector(s)
Location
- Region: Aurora
- Subdivision: Park View Estates
Other
Other facts
- Listing terms: Cash,Conventional,FHA,VA Loan
- Ownership: Individual
- Road surface type: Paved
Price history
| Date | Event | Price |
|---|---|---|
| 4/27/2023 | Sold | $525,000+34.1%$193/sqft |
Source: | ||
| 2/17/2023 | Sold | $391,500$144/sqft |
Source: | ||
Public tax history
| Year | Property taxes | Tax assessment |
|---|---|---|
| 2024 | $2,569 +20.4% | $27,638 -12.6% |
| 2023 | $2,133 -3.1% | $31,627 +48.9% |
| 2022 | $2,201 | $21,239 -2.8% |
Find assessor info on the county website
Neighborhood: Lyn Knoll
Nearby schools
GreatSchools rating
- NALyn Knoll Elementary SchoolGrades: PK-5Distance: 0.4 mi
- 4/10Aurora Central High SchoolGrades: PK-12Distance: 0.7 mi
- 3/10Aurora Hills Middle SchoolGrades: 6-8Distance: 1.8 mi
Schools provided by the listing agent
- Elementary: Sixth Avenue
- Middle: South
- High: Aurora Central
- District: Adams-Arapahoe 28J
Source: REcolorado. This data may not be complete. We recommend contacting the local school district to confirm school assignments for this home.
Get a cash offer in 3 minutes
Find out how much your home could sell for in as little as 3 minutes with a no-obligation cash offer.
Estimated market value
$503,600
Get a cash offer in 3 minutes
Find out how much your home could sell for in as little as 3 minutes with a no-obligation cash offer.
Estimated market value
$503,600

