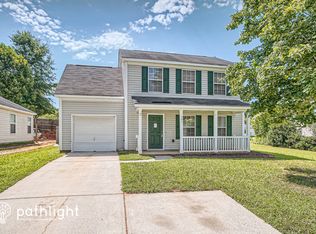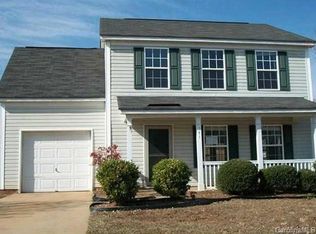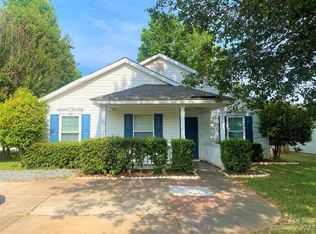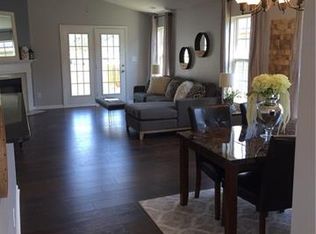Closed
$280,000
537 Pullman St SW, Concord, NC 28025
3beds
1,257sqft
Single Family Residence
Built in 2003
0.12 Acres Lot
$279,700 Zestimate®
$223/sqft
$1,750 Estimated rent
Home value
$279,700
$257,000 - $305,000
$1,750/mo
Zestimate® history
Loading...
Owner options
Explore your selling options
What's special
Move-In Ready, Beautifully Landscaped, 3 Bedroom, 2 Bath Ranch Style Home, Located in the Harmonious, High Performing City of Concord, NC. This Open Concept Home fosters Peace & Comfort. Refreshed Paint Throughout! This Home Boasts of Beautiful Grayish, Brown, Luxury Vinyl Plank Floors, & perfectly coordinated New Carpet in all of the Bedrooms. Free Flowing Kitchen with a Pantry & its New Back Splash & Newer Appliances set the tone for your everyday Family-Oriented Meals and Grand Holiday Celebrations! Primary Bedroom has its own Private Bathroom & Walk-in Closet! Both Kids/Guest Rooms have Large Closets. Huge Laundry Room. Pet Friendly/Kid Friendly Backyard includes Refreshed Deck and Privacy Fence for Wonderful Family Gatherings, Cook Outs & Family Fun. This Home is Centrally located to the Highway, Shopping (near Concord Mills Mall), Schools, Entertainment, & the Well-Known Charlotte Motor Speedway.
Zillow last checked: 8 hours ago
Listing updated: September 12, 2024 at 05:44am
Listing Provided by:
MacDonald Cromwell macdonaldcromwell.realtor@gmail.com,
Kingdom Builders Realty,
Toney Black,
Kingdom Builders Realty
Bought with:
Maggie Laskowski
Keller Williams Unlimited
Source: Canopy MLS as distributed by MLS GRID,MLS#: 4144149
Facts & features
Interior
Bedrooms & bathrooms
- Bedrooms: 3
- Bathrooms: 2
- Full bathrooms: 2
- Main level bedrooms: 3
Primary bedroom
- Features: Ceiling Fan(s), Walk-In Closet(s)
- Level: Main
Bedroom s
- Level: Main
Bedroom s
- Level: Main
Bathroom full
- Level: Main
Bathroom full
- Level: Main
Dining area
- Level: Main
Kitchen
- Features: Breakfast Bar
- Level: Main
Laundry
- Level: Main
Living room
- Features: Ceiling Fan(s)
- Level: Main
Heating
- Forced Air, Natural Gas
Cooling
- Ceiling Fan(s), Central Air
Appliances
- Included: Dishwasher, Electric Range, Electric Water Heater, Exhaust Fan, Gas Water Heater, Microwave, Plumbed For Ice Maker, Refrigerator
- Laundry: Electric Dryer Hookup, In Hall, Washer Hookup
Features
- Breakfast Bar, Pantry, Walk-In Closet(s)
- Flooring: Carpet, Vinyl
- Doors: French Doors
- Has basement: No
- Attic: Pull Down Stairs
Interior area
- Total structure area: 1,257
- Total interior livable area: 1,257 sqft
- Finished area above ground: 1,257
- Finished area below ground: 0
Property
Parking
- Total spaces: 2
- Parking features: Driveway, Parking Space(s)
- Uncovered spaces: 2
Features
- Levels: One
- Stories: 1
- Patio & porch: Covered, Deck, Front Porch
- Fencing: Back Yard,Fenced,Wood
- Waterfront features: None
Lot
- Size: 0.12 Acres
Details
- Additional structures: None
- Parcel number: 55296565830000
- Zoning: RC
- Special conditions: Standard
Construction
Type & style
- Home type: SingleFamily
- Architectural style: Traditional
- Property subtype: Single Family Residence
Materials
- Vinyl
- Foundation: Slab
- Roof: Shingle
Condition
- New construction: No
- Year built: 2003
Utilities & green energy
- Sewer: Public Sewer
- Water: City
- Utilities for property: Cable Available, Electricity Connected, Underground Power Lines
Community & neighborhood
Security
- Security features: Smoke Detector(s)
Location
- Region: Concord
- Subdivision: Southern Chase
Other
Other facts
- Listing terms: Cash,Conventional,FHA,VA Loan
- Road surface type: Concrete, Paved
Price history
| Date | Event | Price |
|---|---|---|
| 9/11/2024 | Sold | $280,000-3.4%$223/sqft |
Source: | ||
| 8/23/2024 | Pending sale | $289,900$231/sqft |
Source: | ||
| 8/20/2024 | Price change | $289,900-1.4%$231/sqft |
Source: | ||
| 8/1/2024 | Price change | $293,900-0.3%$234/sqft |
Source: | ||
| 7/21/2024 | Price change | $294,900-0.4%$235/sqft |
Source: | ||
Public tax history
| Year | Property taxes | Tax assessment |
|---|---|---|
| 2024 | $2,689 +35.9% | $269,970 +66.5% |
| 2023 | $1,979 | $162,180 |
| 2022 | $1,979 | $162,180 |
Find assessor info on the county website
Neighborhood: 28025
Nearby schools
GreatSchools rating
- 5/10Rocky River ElementaryGrades: PK-5Distance: 2.4 mi
- 5/10J N Fries Middle SchoolGrades: 6-8Distance: 0.8 mi
- 5/10West Cabarrus HighGrades: 9-12Distance: 3.7 mi
Schools provided by the listing agent
- Elementary: Rocky River
- Middle: J.N. Fries
- High: West Cabarrus
Source: Canopy MLS as distributed by MLS GRID. This data may not be complete. We recommend contacting the local school district to confirm school assignments for this home.
Get a cash offer in 3 minutes
Find out how much your home could sell for in as little as 3 minutes with a no-obligation cash offer.
Estimated market value
$279,700
Get a cash offer in 3 minutes
Find out how much your home could sell for in as little as 3 minutes with a no-obligation cash offer.
Estimated market value
$279,700



