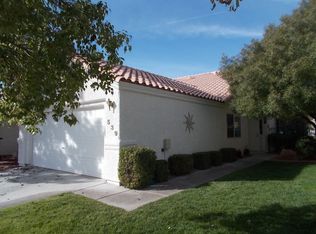Sold for $287,500 on 05/06/25
$287,500
537 Plateau Rd, Mesquite, NV 89027
2beds
2baths
1,349sqft
Townhouse
Built in 1996
4,356 Square Feet Lot
$282,200 Zestimate®
$213/sqft
$1,541 Estimated rent
Home value
$282,200
$257,000 - $310,000
$1,541/mo
Zestimate® history
Loading...
Owner options
Explore your selling options
What's special
You have found it!!! Here is a great town home, north of I-15 in The Canyons Subdivision! Come see this popular 1349SF model with two bedrooms and lots of upgrades. All appliances (kitchen and laundry room) stay with the home. Sit on the back patio and enjoy an open northernly view. This Town Home comes with all the privileges of being a member of the Mesquite Vistas Association. The HOA includes several offsite perks such as a large swimming pool and spa, tennis courts, an exercise room and a clubhouse. This home is in a gated community that offers a pool (which is just across the street from this town home), front and side yard care, management and common areas. If you are looking for a town home in Mesquite, place this home at the top of your "must see" list.
Facts & features
Interior
Bedrooms & bathrooms
- Bedrooms: 2
- Bathrooms: 2
Heating
- Heat pump, Electric, Gas
Cooling
- Other
Appliances
- Included: Dishwasher, Dryer, Garbage disposal, Microwave, Refrigerator, Washer
Features
- Ceiling Fans, Window Coverings, Fireplace- Wood, Flooring- Carpet, Flooring- Tile, Flooring- Wood
- Flooring: Tile, Carpet, Hardwood
- Has fireplace: Yes
Interior area
- Total interior livable area: 1,349 sqft
Property
Parking
- Total spaces: 2
- Parking features: Garage - Attached
Features
- Exterior features: Stucco
Lot
- Size: 4,356 sqft
Details
- Parcel number: 00108710016
Construction
Type & style
- Home type: Townhouse
Materials
- Frame
- Roof: Tile
Condition
- Year built: 1996
Utilities & green energy
- Utilities for property: Cable T.V., Water Source: City/Municipal, Sewer: Hooked-up, Garbage Collection, Power Source: City/Municipal, Wired for Cable
Community & neighborhood
Location
- Region: Mesquite
HOA & financial
HOA
- Has HOA: Yes
- HOA fee: $150 monthly
Other
Other facts
- Cooling: Electric
- Exterior Construction: Frame
- Foundation: Slab on Grade
- Heating: Electric
- Features And Inclusions: Window Coverings
- Features And Inclusions: W/D Hookups, Oven/Range- Electric
- Features And Inclusions: Landscape- Full, Lawn, Trees, Fenced- Partial
- Features And Inclusions: Water Heater- Electric
- Property Style: 1 story above ground, Southwest
- Utilities: Cable T.V., Water Source: City/Municipal, Sewer: Hooked-up, Garbage Collection, Power Source: City/Municipal, Wired for Cable
- Interior Features: Ceiling Fans, Window Coverings, Fireplace- Wood, Flooring- Carpet, Flooring- Tile, Flooring- Wood
- Exterior Features: Lawn, Trees, Gated Community, Landscape- Full, Swimming Pool- Assoc., Fenced- Partial, Patio- Covered
- Features And Inclusions: Flooring- Carpet, Flooring- Tile, Flooring- Wood
- Features And Inclusions: Patio- Covered
- Appliances: W/D Hookups, Dishwasher, Refrigerator, Garbage Disposal, Microwave, Washer & Dryer, Water Heater- Electric, Oven/Range- Electric
- ListingType: ForSale
Price history
| Date | Event | Price |
|---|---|---|
| 5/6/2025 | Sold | $287,500-2.5%$213/sqft |
Source: Public Record Report a problem | ||
| 4/9/2025 | Contingent | $295,000$219/sqft |
Source: | ||
| 4/5/2025 | Listed for sale | $295,000$219/sqft |
Source: | ||
| 12/16/2024 | Sold | $295,000$219/sqft |
Source: Public Record Report a problem | ||
| 11/26/2024 | Pending sale | $295,000$219/sqft |
Source: | ||
Public tax history
| Year | Property taxes | Tax assessment |
|---|---|---|
| 2025 | $1,858 +7.9% | $74,588 +11% |
| 2024 | $1,721 +8% | $67,199 +5.7% |
| 2023 | $1,594 +8% | $63,571 +18.4% |
Find assessor info on the county website
Neighborhood: Mesquite Vistas
Nearby schools
GreatSchools rating
- 6/10Virgin Valley Elementary SchoolGrades: PK-5Distance: 0.7 mi
- 6/10Charles Arthur Hughes Middle SchoolGrades: 6-8Distance: 1.5 mi
- 6/10Virgin Valley High SchoolGrades: 9-12Distance: 1.4 mi
Schools provided by the listing agent
- Elementary: Bowler Joseph
- Middle: Hughes Charles
- High: Virgin Valley
Source: The MLS. This data may not be complete. We recommend contacting the local school district to confirm school assignments for this home.

Get pre-qualified for a loan
At Zillow Home Loans, we can pre-qualify you in as little as 5 minutes with no impact to your credit score.An equal housing lender. NMLS #10287.
