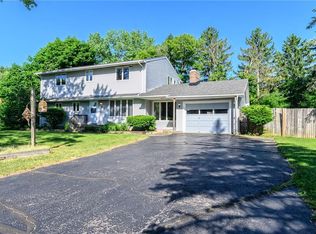Closed
$255,000
537 Pinnacle Rd, Rochester, NY 14623
4beds
1,588sqft
Single Family Residence
Built in 1958
0.46 Acres Lot
$273,000 Zestimate®
$161/sqft
$2,684 Estimated rent
Home value
$273,000
$243,000 - $300,000
$2,684/mo
Zestimate® history
Loading...
Owner options
Explore your selling options
What's special
Location is desirable as it’s so close to shopping and expressway , Wegmans & more benefits...4 (FOUR) BEDROOMS- Large front and back yards .Many pluses : SUNROOM is so desired You’ll want to Make it yours; Make it homey. Eat-in Kitchen with entry to hall where you enter the SUNROOM and 1st floor large laundry with drying area. Showings begin at Noon on 6/27. Only permits on file will be provided.
Offers due July 5th at 3:00 pm .Please give 24 hours for life of offer.
“ Please take off shoes & footwear if raining or storming as carpets shampooed “
Zillow last checked: 8 hours ago
Listing updated: September 06, 2024 at 05:53am
Listed by:
Antonia Toni Connors 585-389-4011,
Howard Hanna
Bought with:
Sandra Van Camp, 30VA0959377
Hunt Real Estate ERA/Columbus
Source: NYSAMLSs,MLS#: R1548078 Originating MLS: Rochester
Originating MLS: Rochester
Facts & features
Interior
Bedrooms & bathrooms
- Bedrooms: 4
- Bathrooms: 2
- Full bathrooms: 2
- Main level bathrooms: 2
- Main level bedrooms: 4
Heating
- Gas, Forced Air
Cooling
- Central Air
Appliances
- Included: Dryer, Dishwasher, Electric Cooktop, Exhaust Fan, Electric Oven, Electric Range, Electric Water Heater, Free-Standing Range, Disposal, Microwave, Oven, Refrigerator, Range Hood, Washer, Water Purifier
- Laundry: Main Level
Features
- Ceiling Fan(s), Cathedral Ceiling(s), Eat-in Kitchen, French Door(s)/Atrium Door(s), Separate/Formal Living Room, Pantry, Walk-In Pantry, Bedroom on Main Level, Bath in Primary Bedroom, Main Level Primary, Primary Suite, Programmable Thermostat
- Flooring: Carpet, Ceramic Tile, Resilient, Varies
- Windows: Thermal Windows
- Basement: Full,Sump Pump
- Number of fireplaces: 1
Interior area
- Total structure area: 1,588
- Total interior livable area: 1,588 sqft
Property
Parking
- Total spaces: 2
- Parking features: Attached, Garage, Driveway, Garage Door Opener
- Attached garage spaces: 2
Accessibility
- Accessibility features: Accessible Full Bath, Low Threshold Shower, Other, Accessible Approach with Ramp
Features
- Levels: One
- Stories: 1
- Patio & porch: Porch, Screened
- Exterior features: Fully Fenced
- Fencing: Full
Lot
- Size: 0.46 Acres
- Dimensions: 100 x 200
- Features: Rectangular, Rectangular Lot
Details
- Additional structures: Shed(s), Storage
- Parcel number: 2632001622000002042000
- Special conditions: Estate
Construction
Type & style
- Home type: SingleFamily
- Architectural style: Ranch
- Property subtype: Single Family Residence
Materials
- Vinyl Siding
- Foundation: Block
Condition
- Resale
- Year built: 1958
Utilities & green energy
- Electric: Circuit Breakers
- Sewer: Connected
- Water: Connected, Public
- Utilities for property: Sewer Connected, Water Connected
Community & neighborhood
Location
- Region: Rochester
- Subdivision: Royal Mdw Sub Sec 1
Other
Other facts
- Listing terms: Cash,Conventional,FHA,VA Loan
Price history
| Date | Event | Price |
|---|---|---|
| 8/30/2024 | Sold | $255,000+14.8%$161/sqft |
Source: | ||
| 7/16/2024 | Pending sale | $222,200$140/sqft |
Source: | ||
| 7/13/2024 | Listed for sale | $222,200$140/sqft |
Source: | ||
| 7/11/2024 | Pending sale | $222,200$140/sqft |
Source: | ||
| 6/28/2024 | Listed for sale | $222,200+63.4%$140/sqft |
Source: | ||
Public tax history
| Year | Property taxes | Tax assessment |
|---|---|---|
| 2024 | -- | $206,000 |
| 2023 | -- | $206,000 +28.1% |
| 2022 | -- | $160,800 |
Find assessor info on the county website
Neighborhood: 14623
Nearby schools
GreatSchools rating
- 6/10David B Crane Elementary SchoolGrades: K-3Distance: 1.5 mi
- 6/10Charles H Roth Middle SchoolGrades: 7-9Distance: 2.3 mi
- 7/10Rush Henrietta Senior High SchoolGrades: 9-12Distance: 1.3 mi
Schools provided by the listing agent
- District: Rush-Henrietta
Source: NYSAMLSs. This data may not be complete. We recommend contacting the local school district to confirm school assignments for this home.
