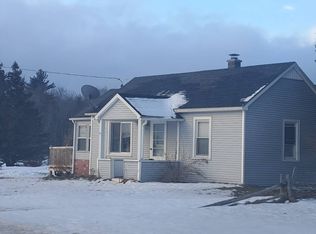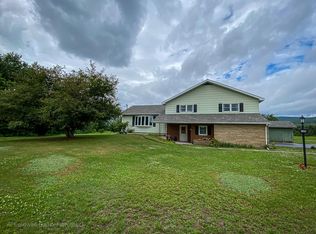Sold for $340,000 on 08/26/24
$340,000
537 Picketts Corners Rd, Saranac, NY 12981
3beds
1,617sqft
Single Family Residence
Built in 2004
2.2 Acres Lot
$371,300 Zestimate®
$210/sqft
$2,103 Estimated rent
Home value
$371,300
$290,000 - $475,000
$2,103/mo
Zestimate® history
Loading...
Owner options
Explore your selling options
What's special
Adirondack living at its finest. This move in ready Log home offers a bright and sunny open floor plan, cathedral ceilings with cozy loft, fireplace, inviting kitchen with granite countertops, stainless steel appliances and large island for gatherings. Take in the beautiful meadow and mountain views each morning from the comfort of your bed in the primary suite. Wind down the day on the back deck while gazing out at the wildlife and spectacular sunsets. Beautiful wildflower garden is breathtaking when in full bloom. House was just recently stained/sealed, roof replaced two years ago. Full basement has sheet rock walls and ready to be finished for additional living space. Sellers installed new tiling system around the perimeter of the home to ensure basement stays dry. You're sure to fall in love with this home as soon as you walk through the door.
Zillow last checked: 8 hours ago
Listing updated: February 28, 2025 at 12:32pm
Listed by:
Jessica Coffman,
Fesette Realty, LLC
Bought with:
Courtney De La Cruz, 10491213471
Kavanaugh Realty-Plattsburgh
Source: ACVMLS,MLS#: 179056
Facts & features
Interior
Bedrooms & bathrooms
- Bedrooms: 3
- Bathrooms: 2
- Full bathrooms: 2
Primary bedroom
- Description: 15.5 x 17,Primary Bedroom
- Features: Carpet
- Level: First
- Area: 263.5 Square Feet
- Dimensions: 15.5 x 17
Bedroom 2
- Description: 9.5 x 13.5,Bedroom 2
- Features: Carpet
- Level: First
- Area: 128.25 Square Feet
- Dimensions: 9.5 x 13.5
Bedroom 3
- Description: 13.2 x 11.5,Bedroom 3
- Features: Carpet
- Level: First
- Area: 151.8 Square Feet
- Dimensions: 13.2 x 11.5
Bathroom
- Description: 5.10 x 9,Bathroom
- Features: Ceramic Tile
- Level: First
- Area: 45.9 Square Feet
- Dimensions: 5.1 x 9
Dining room
- Description: 9 x 12.8,Dining Room
- Features: Hardwood
- Level: First
- Area: 115.2 Square Feet
- Dimensions: 9 x 12.8
Kitchen
- Description: 10 x 9.5,Kitchen
- Features: Hardwood
- Level: First
- Area: 95 Square Feet
- Dimensions: 10 x 9.5
Living room
- Description: 19 x 22,Living Room
- Features: Hardwood
- Level: First
- Area: 418 Square Feet
- Dimensions: 19 x 22
Other
- Description: 9 x 8,Primary Bath
- Features: Ceramic Tile
- Level: First
- Area: 72 Square Feet
- Dimensions: 9 x 8
Other
- Description: 20 x 12.8,Loft
- Features: Hardwood
- Level: Upper
- Area: 256 Square Feet
- Dimensions: 20 x 12.8
Heating
- Hot Water, Oil, Pellet Stove
Cooling
- None
Appliances
- Included: Dishwasher, Electric Cooktop, Electric Oven, Microwave, Refrigerator
- Laundry: Electric Dryer Hookup, Gas Dryer Hookup, Washer Hookup
Features
- Cathedral Ceiling(s), Ceiling Fan(s), High Speed Internet, Walk-In Closet(s)
- Doors: French Doors
- Windows: Double Pane Windows
- Basement: Full,Sump Pump
- Number of fireplaces: 1
- Fireplace features: Living Room, Masonry
Interior area
- Total structure area: 1,617
- Total interior livable area: 1,617 sqft
- Finished area above ground: 1,617
- Finished area below ground: 0
Property
Parking
- Parking features: Deck, No Garage
Features
- Levels: One and One Half
- Stories: 1
- Patio & porch: Porch
- Exterior features: Lighting
- Spa features: Above Ground
- Has view: Yes
- View description: Meadow, Mountain(s), Neighborhood
- Body of water: None
Lot
- Size: 2.20 Acres
- Features: Landscaped, Level
- Topography: Level
Details
- Additional structures: Barn(s), Shed(s)
- Parcel number: 215.18.3
- Zoning: Residential
- Special conditions: Standard
Construction
Type & style
- Home type: SingleFamily
- Architectural style: Adirondack,Log Cabin
- Property subtype: Single Family Residence
Materials
- Log
- Foundation: Poured
- Roof: Asphalt
Condition
- Year built: 2004
Utilities & green energy
- Sewer: Septic Tank
- Water: Well Drilled
- Utilities for property: Cable Available, Internet Available
Community & neighborhood
Security
- Security features: Smoke Detector(s)
Location
- Region: Saranac
- Subdivision: None
Other
Other facts
- Listing agreement: Exclusive Right To Sell
- Listing terms: Cash,Conventional,FHA,USDA Loan,VA Loan
Price history
| Date | Event | Price |
|---|---|---|
| 8/26/2024 | Sold | $340,000$210/sqft |
Source: Public Record | ||
| 4/10/2024 | Listed for sale | $340,000+4.6%$210/sqft |
Source: Owner | ||
| 10/25/2023 | Sold | $325,000-4.4%$201/sqft |
Source: | ||
| 9/16/2023 | Pending sale | $340,000$210/sqft |
Source: | ||
| 8/30/2023 | Price change | $340,000-2.9%$210/sqft |
Source: | ||
Public tax history
| Year | Property taxes | Tax assessment |
|---|---|---|
| 2024 | -- | $210,000 |
| 2023 | -- | $210,000 |
| 2022 | -- | $210,000 +5.4% |
Find assessor info on the county website
Neighborhood: 12981
Nearby schools
GreatSchools rating
- 5/10Saranac Elementary SchoolGrades: PK-5Distance: 2.4 mi
- 7/10Saranac Middle SchoolGrades: 6-8Distance: 2.2 mi
- 6/10Saranac High SchoolGrades: 9-12Distance: 2.2 mi

