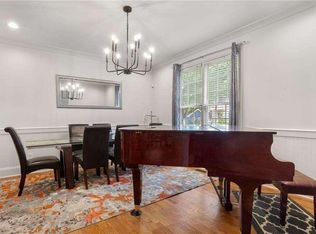Beautiful 3BR 3.5BA w/ Brick-Cedar front. Sweet location near historic East Lake Golf Club. Easy quick access to all the hot spots like Decatur, DT ATL, O4W, Krog St. Mkt, Ponce City Market, Kirkwood . Hwd flrs thru-out, brand new carpet in living rm, tile in baths & finished lower lvl. Kitchen is perfect w/ upgrade granite counter tops & designer glass tile bck splash. Welcoming from outside, huge on inside. Open flr plan w/ warm foyer enter open up to dine, kitchen, & living area w/ access to lg upper deck. Lg master suite. Finished low lvl w/ own full bath. 2-car gar w/ addtnl covered carport enter. 2 min from I-20. 10 min. to DT ATL.
This property is off market, which means it's not currently listed for sale or rent on Zillow. This may be different from what's available on other websites or public sources.
