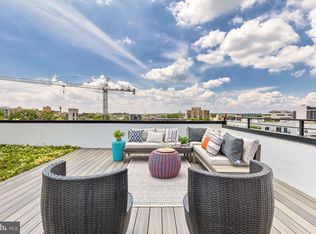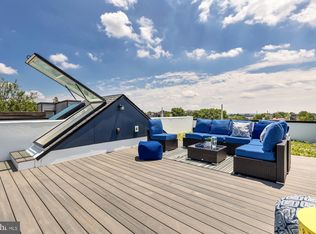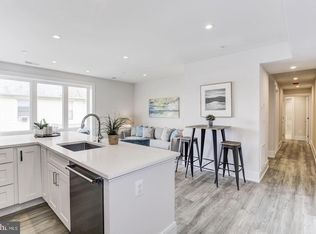Sold for $1,074,999
$1,074,999
537 Park Rd NW #Townhouse 1, Washington, DC 20010
4beds
2,778sqft
Condominium
Built in 2023
-- sqft lot
$1,300,600 Zestimate®
$387/sqft
$6,909 Estimated rent
Home value
$1,300,600
$1.14M - $1.48M
$6,909/mo
Zestimate® history
Loading...
Owner options
Explore your selling options
What's special
| 539 Park Road NW TH1 | 4 Beds/3 Full Baths/2 Half Baths | In-Law/Rental Suite | 2778 Sq Ft Above Grade | Semi Detached Townhome Style Condos | Ground-Up New Construction | Tax Lots Issued | C of O in Hand | Evolution Investment Group | 50% Sold! Four stunning Park View townhouse condos now available! These ground-up construction residences with private entrances from Park Road provide tremendous value over their row house counterparts and feature three levels fully above-grade. Each unit touts its own roof deck with views of the National Cathedral, an in-law suite with first floor access, and a wet bar that can be utilized for guests or AirBnB rental income. These design-driven units accommodate kitchens with marble surfaces, large islands/peninsulas, and living areas with great flow. The primary suite features ample walk-in closet space and an ensuite bathroom, while secondary bedrooms also offer generous spaces. 3-Minute walk to Hook Hall, 4-Minute walk to Call Your Mother Deli and The Midlands Beer Garden, 6-Minute walk to Heat Da Spot Cafe, 7-Minute walk to Doubles [Coffee], Sonny’s Pizza, and No Kisses Bar, 9-Minute walk to Georgia Ave-Petworth Metro Station, 11-Minute walk to Safeway, 16-Minute walk to Cinder BBQ, Timber Pizza Company, and Honeymoon Chicken. Photos are of a Similar Unit - Show 539 #TH1 for a staged model.
Zillow last checked: 8 hours ago
Listing updated: September 18, 2023 at 07:22am
Listed by:
Chris Burns 202-251-7465,
TTR Sotheby's International Realty
Bought with:
Aaron Brainerd, 658282
Keller Williams Capital Properties
Source: Bright MLS,MLS#: DCDC2105478
Facts & features
Interior
Bedrooms & bathrooms
- Bedrooms: 4
- Bathrooms: 5
- Full bathrooms: 3
- 1/2 bathrooms: 2
- Main level bathrooms: 2
- Main level bedrooms: 1
Heating
- Central, Electric
Cooling
- Central Air, Electric
Appliances
- Included: Electric Water Heater
Features
- Has basement: No
- Has fireplace: No
Interior area
- Total structure area: 2,778
- Total interior livable area: 2,778 sqft
- Finished area above ground: 2,778
Property
Parking
- Total spaces: 3
- Parking features: On-site - Sale, Private, Off Street
Accessibility
- Accessibility features: None
Features
- Levels: Three
- Stories: 3
- Pool features: None
Lot
- Features: Urban Land-Sassafras-Chillum
Details
- Additional structures: Above Grade
- Parcel number: 3037//2062
- Zoning: RF-1
- Special conditions: Standard
Construction
Type & style
- Home type: Condo
- Architectural style: Contemporary
- Property subtype: Condominium
- Attached to another structure: Yes
Materials
- Stick Built, Concrete, Mixed
- Foundation: Slab
Condition
- Excellent
- New construction: Yes
- Year built: 2023
Details
- Builder name: Evolution Investment Group
Utilities & green energy
- Sewer: Public Sewer
- Water: Public
Community & neighborhood
Location
- Region: Washington
- Subdivision: Park View
HOA & financial
Other fees
- Condo and coop fee: $251 monthly
Other
Other facts
- Listing agreement: Exclusive Agency
- Ownership: Condominium
Price history
| Date | Event | Price |
|---|---|---|
| 9/18/2023 | Sold | $1,074,999$387/sqft |
Source: | ||
| 8/21/2023 | Pending sale | $1,074,999$387/sqft |
Source: | ||
| 8/7/2023 | Contingent | $1,074,999$387/sqft |
Source: | ||
| 7/24/2023 | Listed for sale | $1,074,999$387/sqft |
Source: | ||
Public tax history
Tax history is unavailable.
Neighborhood: Park View
Nearby schools
GreatSchools rating
- 6/10Bruce-Monroe Elementary School @ Park ViewGrades: PK-5Distance: 0.1 mi
- 7/10School Without Walls @ Francis-StevensGrades: PK-8Distance: 0.7 mi
- 4/10Roosevelt High School @ MacFarlandGrades: 9-12Distance: 0.8 mi
Schools provided by the listing agent
- District: District Of Columbia Public Schools
Source: Bright MLS. This data may not be complete. We recommend contacting the local school district to confirm school assignments for this home.
Get a cash offer in 3 minutes
Find out how much your home could sell for in as little as 3 minutes with a no-obligation cash offer.
Estimated market value$1,300,600
Get a cash offer in 3 minutes
Find out how much your home could sell for in as little as 3 minutes with a no-obligation cash offer.
Estimated market value
$1,300,600


