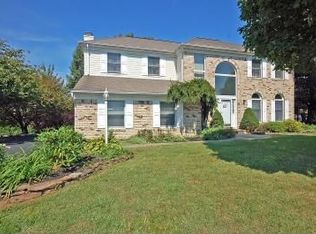Well maintained 4 BR 2.5 Bath Finsd Bsmt Colonial at "Sleepy Hollow" Readington Twp is sure to please! Endless upgrades in 2020: new water heater, new A/C, new Microwave/ gas range, new outdoor lgts; 2018: gutter guards, shed/ roof; 2017 New Pool Filter; 2014 Carpet. Home welcomes w/ HW flrs, molding, 9ft ceilings, Updated EIK w/Bkft Hook, Granite, Bkspsh, pantry & Rec lgts. Impressive Fam Rm w/WB Fireplace, 1/2 Bath & Laundry round out main lvl. FR & Kitc sliders opens to 2 tiered deck w/built-in lights'20, 27 / 15gal abv grnd pool, new shed'20 & playset. Grand Stairs lead to master BRm suite, WIC + 3 generous & bright BRs w/ carpet'14/ ample closets! MBR boasts ensuite bath w/dual vanity/jacuzzi. Fsnd Bsmt w/ builts-in counter/cabts, Lrg storage area & Recess Lgts. Move in condition w/public sewer & water
This property is off market, which means it's not currently listed for sale or rent on Zillow. This may be different from what's available on other websites or public sources.
