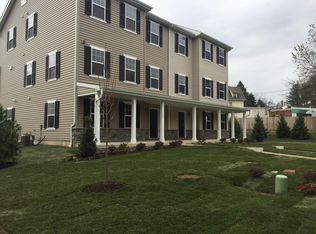This great Narberth home is a welcome combination of vintage charm and modern amenities. The wide new front steps lead you into the center hall. To the left is the large living room featuring a gas fireplace and classic white mantel with interesting wood work and glass tile inlay. Adjacent to the living room through french doors is the current owner's sun-filled studio - it could be your private study, office, den or play room with it's own door to the fenced and private front yard. The formal dining room is to the right of the center hall and has a built-in corner cabinet, crown molding and oak floors. The big kitchen offers a breakfast bar peninsula, lots of maple cabinetry, plenty of granite counter top workspace, glass tile backsplash, oak floors and stainless steel appliances. And the kitchen opens to the family room with its big bay window and view of the back yard. Right off the kitchen is the private brick patio with a charming columned pergola. A brick stairway conveniently leads from the patio through the yard to the 2-car garage. The center hall's half bath was recently updated with a stylish glass bowl, marble floor and stone tile work. The second floor includes the master bedroom with its well organized walk-in closet. And then there's the great master bath with separate soaking tub and big shower stall, the oversized double vanity, vaulted ceiling and skylight. Bedroom #2 has lots of room. And bedroom #3 is a charming space with interesting dormered architectural lines. The hall bath is also updated with ceramic tile and pedestal vanity. The basement has a finished workout room, the laundry and mechanical room and plenty of storage space. This fine home has thermal pane replacement windows throughout, refinished oak and pine floors, updated lighting fixtures - AND all the convenience of the walkable Narberth location. Come make this your great new home in Narberth.
This property is off market, which means it's not currently listed for sale or rent on Zillow. This may be different from what's available on other websites or public sources.

