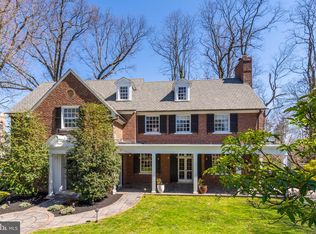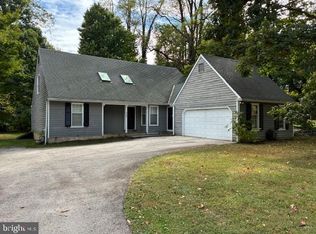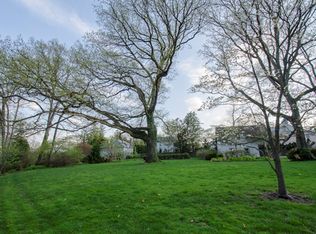You can't help but fall in love with this 6 bedroom, 4.1 bath Haverford gem on .82 lush acres featuring sprawling lawn for the kids and pets and a sparkling swimming pool for the entire family! The house currently offers two bright and roomy home offices on the top floor. These can also be used as additional bedrooms or together with the adjacent bathroom as a generous au pair suiteNestled amidst tall trees, the 3-story charmer is distinguished by a stone and shingle facade, lovely dormers, large covered front porch and blissful rear patios for enjoying the views and outdoors. The gracious entry foyer welcomes you in and reveals elegant details galore like beautiful hardwood floors, tasteful millwork, a graceful staircase, open arches and other fine architectural elements. The gorgeous great room with a desirable modern open living-dining layout, fireplace flanked by built-ins, and incredible wall of windows with glass-paneled doors to the front and rear oases affords a perfect setting for indoor-outdoor entertaining. The chef's kitchen is a knockout with extensive cabinetry, a center island with seating and granite top, sunny eat-in area with enough space to fit 8, pantry area and separate entrance. Relax and have movie nights in the nearby wainscoted family room brightened by windows on triple exposures. There's also a handsome wood-paneled den with a cozy fireplace for reading, watching TV or playing music plus its own access to outside, as well as a powder room. Comfort continues upstairs for family and guests with 5 bright, spacious bedrooms and 3 nicely tiled full baths occupying the second level. The master is serene for unwinding and generously-sized with a luxurious en-suite bath for freshening up. The third floor offers even more space and versatility with built-in hallway storage, a large bedroom with abundant closets , a full bath and 2 home offices. The partially-finished lower level with exposed wood beams and a fireplace extends the possibilities with a great recreation room, media/family room, and lots of storage space. Take the party outside to your private rear paradise enveloped by nature, with a fabulous pool and patios for lounging, barbecuing, al fresco dining, summer swims and sports on the lawn! Minutes away from this prime location are top-rated schools and a wide assortment of shop, eateries, parks and conveniences. The house received a new Grand Manor roof and top of the line Marvin double pane windows in 2016 to ensure peace-of-mind and a comfortable living environment in all seasons. 2021-02-16
This property is off market, which means it's not currently listed for sale or rent on Zillow. This may be different from what's available on other websites or public sources.


