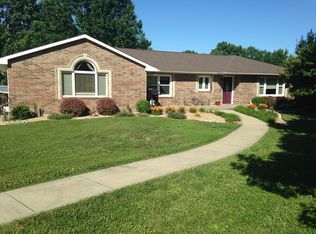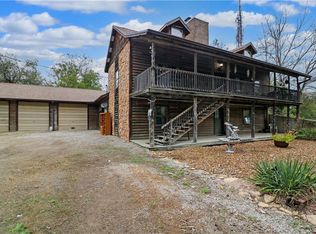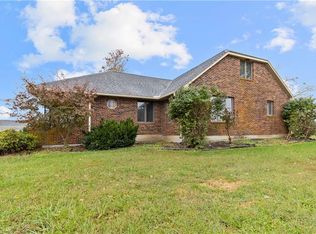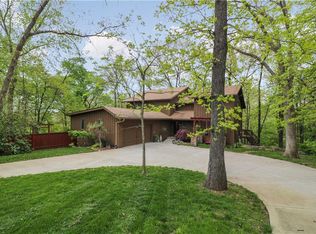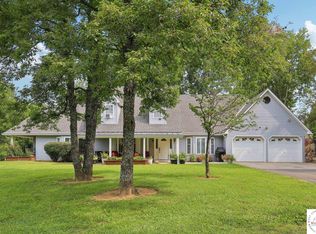Looking for your get away place..... this is a unique split foyer home nestled in the trees on 10 acres just minutes from Warrensburg. Easy Access to I 70 or 50 hwy. If you have been looking for land and space this could be it. Land is treed and some open pasture space (neighbor currently has leased a few acres to graze a couple cows and plans to move cows/fence and shed)
Seller has made numerous updates throughout the years and used this as their second home. Total remodel done making it very modern open floor plan. There are 3 bedrooms and 2 baths on main level with hickory wood floor throughout. Big Open Living/Dining and Kitchen. The kitchen has granite counter tops, two pantries, cooktop and double oven. Sunroom off kitchen to sit and enjoy the view. Huge family room space finished with fireplace and full bath/laundry room (leaving washer/dryer). Oversized 2 car attached garage with big storage closet. Detached outbuilding/garage is 25X14 with steps going up to attic/storage space. Heated and cooled with ground source heat pump. James Hardy siding on exterior. Sellers installed a sump pump system through Dry Basements and has serviced every year (no problem just did for preventative measure) If looking for some land and privacy this one may be for you!! Seller is willing to negotiate the furnishings with the right offer - they have used this as their second home.
Active
$465,000
537 NE State Route 13, Warrensburg, MO 64093
3beds
2,319sqft
Est.:
Single Family Residence
Built in 1978
10 Acres Lot
$-- Zestimate®
$201/sqft
$-- HOA
What's special
Nestled in the treesGranite counter topsSplit foyer homeModern open floor planHuge family roomTotal remodelTwo pantries
- 223 days |
- 370 |
- 20 |
Zillow last checked: 8 hours ago
Listing updated: November 04, 2025 at 11:34am
Listing Provided by:
DENISE MARKWORTH 660-747-8191,
ACTION REALTY COMPANY
Source: Heartland MLS as distributed by MLS GRID,MLS#: 2548272
Tour with a local agent
Facts & features
Interior
Bedrooms & bathrooms
- Bedrooms: 3
- Bathrooms: 3
- Full bathrooms: 3
Bedroom 1
- Features: Wood Floor
- Level: Main
- Dimensions: 9.1 x 9.11
Bedroom 2
- Features: Wood Floor
- Level: Main
- Dimensions: 9.11 x 12.2
Other
- Features: Wood Floor
- Level: Main
- Dimensions: 13.1 x 13.9
Dining room
- Features: Wood Floor
- Level: Lower
- Dimensions: 14.6 x 13.1
Family room
- Features: Fireplace
- Level: Basement
- Dimensions: 25.6 x 22.4
Kitchen
- Features: Granite Counters, Indirect Lighting, Kitchen Island, Pantry
- Level: Main
- Dimensions: 27 x 12
Laundry
- Level: Basement
- Dimensions: 6.3 x 12.9
Living room
- Features: Fireplace, Wood Floor
- Level: Main
- Dimensions: 16.5 x 19
Sun room
- Level: Main
- Dimensions: 10.5 x 13.11
Heating
- Heat Pump
Cooling
- Electric
Appliances
- Included: Cooktop, Dishwasher, Disposal, Double Oven, Exhaust Fan, Microwave, Refrigerator
- Laundry: In Basement
Features
- Ceiling Fan(s), Custom Cabinets, Kitchen Island, Pantry
- Flooring: Laminate, Wood
- Basement: Concrete,Finished
- Number of fireplaces: 2
- Fireplace features: Basement, Living Room, Wood Burning
Interior area
- Total structure area: 2,319
- Total interior livable area: 2,319 sqft
- Finished area above ground: 1,546
- Finished area below ground: 773
Video & virtual tour
Property
Parking
- Total spaces: 2
- Parking features: Attached, Garage Faces Side
- Attached garage spaces: 2
Lot
- Size: 10 Acres
- Dimensions: 10 acres
- Features: Acreage
Details
- Additional structures: Garage(s)
- Parcel number: 07702500000001200
Construction
Type & style
- Home type: SingleFamily
- Property subtype: Single Family Residence
Materials
- Frame
- Roof: Composition
Condition
- Year built: 1978
Utilities & green energy
- Sewer: Septic Tank
- Water: Rural
Community & HOA
Community
- Subdivision: None
HOA
- Has HOA: No
Location
- Region: Warrensburg
Financial & listing details
- Price per square foot: $201/sqft
- Tax assessed value: $114,263
- Annual tax amount: $1,556
- Date on market: 5/14/2025
- Listing terms: Cash,Conventional,FHA,USDA Loan,VA Loan
- Ownership: Private
- Road surface type: Paved
Estimated market value
Not available
Estimated sales range
Not available
Not available
Price history
Price history
| Date | Event | Price |
|---|---|---|
| 7/14/2025 | Price change | $465,000-3%$201/sqft |
Source: | ||
| 5/14/2025 | Listed for sale | $479,500$207/sqft |
Source: | ||
Public tax history
Public tax history
| Year | Property taxes | Tax assessment |
|---|---|---|
| 2024 | $1,555 -0.7% | $21,351 |
| 2023 | $1,566 | $21,351 +4.5% |
| 2022 | -- | $20,425 |
Find assessor info on the county website
BuyAbility℠ payment
Est. payment
$2,691/mo
Principal & interest
$2264
Property taxes
$264
Home insurance
$163
Climate risks
Neighborhood: 64093
Nearby schools
GreatSchools rating
- 6/10Sterling Elementary SchoolGrades: 3-5Distance: 5.3 mi
- 4/10Warrensburg Middle SchoolGrades: 6-8Distance: 5.4 mi
- 5/10Warrensburg High SchoolGrades: 9-12Distance: 7 mi
- Loading
- Loading
