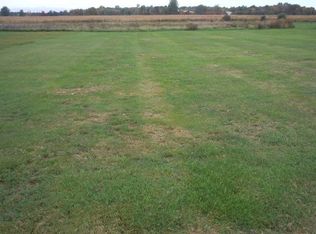Sold for $238,000 on 03/25/24
$238,000
537 Miner Farm Rd, Chazy, NY 12921
4beds
2,036sqft
Single Family Residence
Built in 1930
4.7 Acres Lot
$261,700 Zestimate®
$117/sqft
$2,287 Estimated rent
Home value
$261,700
$241,000 - $283,000
$2,287/mo
Zestimate® history
Loading...
Owner options
Explore your selling options
What's special
Charming Old Style home with 4.7 acres just down the road from Chazy Central Rural School. Cozy woodstove in living room for those cooler nights. Primary bedroom has a wood burning fireplace that has been lined for a pellet stove, if desired. The main level features one bedroom and a full bathroom. First floor laundry. Chicken coop and horseshoe pits in the expansive back yard. Garage even has its own 100-amp service! The working hand water pump just adds to the homes charm!
Taxes are based on 2022 assessment of $202,600. New 2023 assessment is for $235,200.
Zillow last checked: 8 hours ago
Listing updated: August 29, 2024 at 09:32pm
Listed by:
Brandi Jewell,
RE/MAX North Country
Bought with:
Allyssa Rock, 10401373427
Kavanaugh Realty-Plattsburgh
Source: ACVMLS,MLS#: 200462
Facts & features
Interior
Bedrooms & bathrooms
- Bedrooms: 4
- Bathrooms: 2
- Full bathrooms: 2
- Main level bathrooms: 1
- Main level bedrooms: 1
Primary bedroom
- Description: Fireplace
- Level: Second
- Area: 230 Square Feet
- Dimensions: 23 x 10
Bedroom 2
- Level: Second
- Area: 140 Square Feet
- Dimensions: 14 x 10
Bedroom 3
- Level: Second
- Area: 132 Square Feet
- Dimensions: 12 x 11
Bedroom 4
- Description: Main Floor
- Level: First
- Area: 100 Square Feet
- Dimensions: 10 x 10
Bathroom 1
- Level: First
- Area: 48 Square Feet
- Dimensions: 8 x 6
Bathroom 2
- Level: Second
- Area: 56 Square Feet
- Dimensions: 7 x 8
Dining room
- Description: Bay window with storage
- Level: First
- Area: 195 Square Feet
- Dimensions: 13 x 15
Kitchen
- Level: First
- Area: 180 Square Feet
- Dimensions: 15 x 12
Living room
- Description: Fireplace with wood stove
- Level: First
- Area: 221 Square Feet
- Dimensions: 17 x 13
Other
- Description: Foyer/Laundry Room
- Level: First
- Area: 195 Square Feet
- Dimensions: 15 x 13
Heating
- Baseboard, Fireplace(s), Kerosene, Wood Stove
Cooling
- Ceiling Fan(s)
Appliances
- Included: Dishwasher, Dryer, Electric Oven, Electric Range, Oven, Range Hood, Refrigerator, Washer, Washer/Dryer
- Laundry: Electric Dryer Hookup, Main Level, Washer Hookup
Features
- Built-in Features, Ceiling Fan(s), Chandelier, Entrance Foyer, Master Downstairs
- Windows: Vinyl Clad Windows
- Basement: Crawl Space
- Number of fireplaces: 2
- Fireplace features: Living Room, Master Bedroom, Wood Burning Stove
Interior area
- Total structure area: 2,036
- Total interior livable area: 2,036 sqft
- Finished area above ground: 2,036
- Finished area below ground: 0
Property
Parking
- Total spaces: 8
- Parking features: Garage Door Opener
- Garage spaces: 2
- Uncovered spaces: 6
Features
- Levels: Two
- Stories: 2
- Patio & porch: Covered, Front Porch, Rear Porch
- Exterior features: Gray Water System, Storage
- Pool features: None
Lot
- Size: 4.70 Acres
- Features: Back Yard, Few Trees
Details
- Additional structures: Garage(s), Poultry Coop, Shed(s)
- Parcel number: 94.1213
- Zoning: Residential
- Other equipment: Call Listing Agent
Construction
Type & style
- Home type: SingleFamily
- Architectural style: Old Style
- Property subtype: Single Family Residence
Materials
- Vinyl Siding
- Roof: Asphalt
Condition
- Updated/Remodeled
- New construction: No
- Year built: 1930
Utilities & green energy
- Electric: 100 Amp Service, Circuit Breakers
- Sewer: Septic Tank
- Water: Well
- Utilities for property: Cable Available, Electricity Connected, Internet Available, Phone Available
Community & neighborhood
Security
- Security features: Smoke Detector(s)
Location
- Region: Chazy
- Subdivision: None
Other
Other facts
- Listing agreement: Exclusive Right To Sell
- Listing terms: Cash,Conventional
- Road surface type: Paved
Price history
| Date | Event | Price |
|---|---|---|
| 3/25/2024 | Sold | $238,000-0.8%$117/sqft |
Source: | ||
| 1/19/2024 | Pending sale | $239,900$118/sqft |
Source: | ||
| 11/15/2023 | Listed for sale | $239,900$118/sqft |
Source: | ||
| 11/10/2023 | Contingent | $239,900$118/sqft |
Source: | ||
| 10/27/2023 | Price change | $239,900-4%$118/sqft |
Source: | ||
Public tax history
| Year | Property taxes | Tax assessment |
|---|---|---|
| 2024 | -- | $235,200 |
| 2023 | -- | $235,200 +13.8% |
| 2022 | -- | $206,600 +9.8% |
Find assessor info on the county website
Neighborhood: 12921
Nearby schools
GreatSchools rating
- 6/10Chazy Central Rural Junior Senior High SchoolGrades: K-12Distance: 0.3 mi
- 6/10Chazy Central Rural Elementary SchoolGrades: K-6Distance: 0.3 mi
