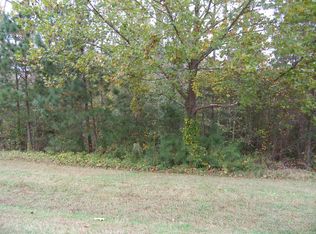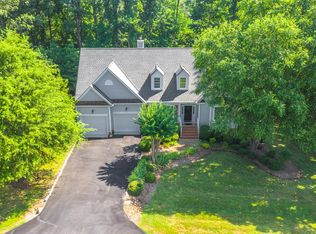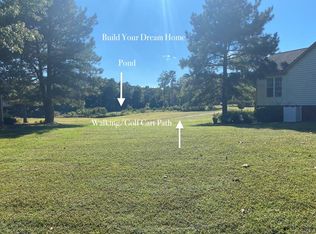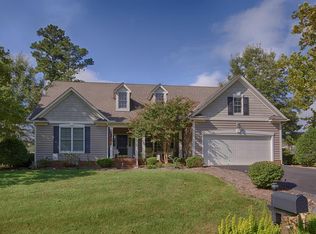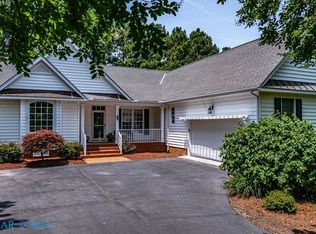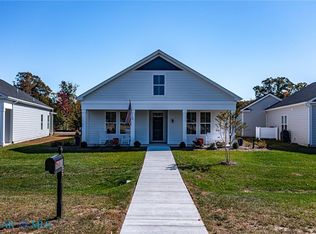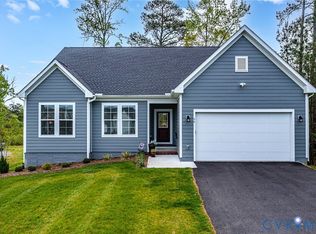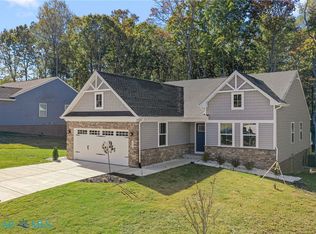Welcome to this newly built custom home in 2024. Owners job opportunity required them to relocate out of State in 2025. This coastal home has great features and room for family and overflow visitors. The open floor plan offers gathering area around the fireplace, cook's kitchen plus nice open dining area with room for family and friends. Other features include mainl level study, powder room and great "cubby area for kids to drop their books, coats, boots, etc. just inside garage door. Nice garage just off kitchen ideal for easy access. Main level also has a large open deck overlooking back yard that includes circulating pond and fire pit for outdoor fun. Enjoy wonderful birds and wildlife. Second level has owners suite with large closet and bath, 3 additional rooms can be bedrooms, or a mixture of bedrooms, office, crafts, etc. plus hall shared bath and laundry room. A lower basement area with outdoor access provides family room, guest bedroom with bath and storage room. Ideal location in Hills Quarters that offers community clubhouse, pool, tennis, and lawn care. Home is less than 10 minutes to the Compass Center with a theater, restaurant, games, rock climbing, miniature golf, and all types of entertainment for kids & family fun.Community is also minutes to shopping, hospital, YMCA, restaurants and all the amenities of living in the Kilmarnock/Irvington area. Easy access also to marinas for launching or keeping your boat. A sought after community with all the features to make it a great place to live. Come take a tour of this ideal home and location.
For sale
$525,000
537 Middle Gate, Irvington, VA 22480
5beds
2,865sqft
Est.:
Single Family Residence
Built in 2024
0.39 Acres Lot
$-- Zestimate®
$183/sqft
$242/mo HOA
What's special
Storage roomFamily roomCirculating pondOpen floor planOpen dining areaFire pitLaundry room
- 37 days |
- 199 |
- 8 |
Zillow last checked: 8 hours ago
Listing updated: November 25, 2025 at 12:40pm
Listed by:
Sandra H. Hargett 804-436-3454,
Liz Moore & Associates
Source: Chesapeake Bay & Rivers AOR,MLS#: 202500068Originating MLS: Chesapeake Bay Area MLS
Tour with a local agent
Facts & features
Interior
Bedrooms & bathrooms
- Bedrooms: 5
- Bathrooms: 4
- Full bathrooms: 3
- 1/2 bathrooms: 1
Primary bedroom
- Level: Second
- Dimensions: 0 x 0
Bedroom 2
- Level: Second
- Dimensions: 0 x 0
Bedroom 3
- Level: Second
- Dimensions: 0 x 0
Bedroom 4
- Level: Second
- Dimensions: 0 x 0
Bedroom 5
- Level: Basement
- Dimensions: 0 x 0
Additional room
- Level: First
- Dimensions: 0 x 0
Additional room
- Level: Second
- Dimensions: 0 x 0
Dining room
- Level: First
- Dimensions: 0 x 0
Kitchen
- Level: First
- Dimensions: 0 x 0
Laundry
- Level: Second
- Dimensions: 0 x 0
Living room
- Level: First
- Dimensions: 0 x 0
Heating
- Electric, Forced Air, Heat Pump
Cooling
- Central Air, Electric, Heat Pump
Appliances
- Included: Dryer, Dishwasher, Microwave, Refrigerator, Stove, Tankless Water Heater, Washer
- Laundry: Washer Hookup, Dryer Hookup
Features
- Fireplace, High Ceilings, Main Level Primary, Cable TV, Walk-In Closet(s)
- Flooring: Carpet, Tile, Wood
- Doors: Storm Door(s)
- Windows: Thermal Windows
- Basement: Partially Finished
- Attic: Pull Down Stairs
- Number of fireplaces: 1
- Fireplace features: Gas
Interior area
- Total interior livable area: 2,865 sqft
- Finished area above ground: 2,865
- Finished area below ground: 0
Property
Parking
- Total spaces: 2
- Parking features: Attached, Driveway, Garage, Garage Door Opener, Paved
- Attached garage spaces: 2
- Has uncovered spaces: Yes
Features
- Levels: Two
- Stories: 2
- Patio & porch: Deck
- Exterior features: Deck, Paved Driveway
- Pool features: Pool, Community
- Fencing: None
Lot
- Size: 0.39 Acres
Details
- Parcel number: N/A
Construction
Type & style
- Home type: SingleFamily
- Architectural style: Two Story,Transitional
- Property subtype: Single Family Residence
Materials
- Drywall, HardiPlank Type, Wood Siding
- Foundation: Slab
- Roof: Composition
Condition
- Resale
- New construction: No
- Year built: 2024
Utilities & green energy
- Sewer: Community/Coop Sewer, Public Sewer
- Water: Community/Coop, Public, Shared Well
Community & HOA
Community
- Features: Pool
- Subdivision: Hills Quarter
HOA
- Has HOA: Yes
- Services included: Clubhouse, Common Areas, Maintenance Grounds, Pool(s)
- HOA fee: $242 monthly
Location
- Region: Irvington
Financial & listing details
- Price per square foot: $183/sqft
- Tax assessed value: $35,000
- Annual tax amount: $193
- Date on market: 11/3/2025
- Ownership: Individuals
- Ownership type: Sole Proprietor
Estimated market value
Not available
Estimated sales range
Not available
Not available
Price history
Price history
| Date | Event | Price |
|---|---|---|
| 10/14/2025 | Listed for sale | $525,000-4.5%$183/sqft |
Source: Northern Neck AOR #119530 Report a problem | ||
| 9/27/2025 | Listing removed | $549,900$192/sqft |
Source: | ||
| 7/17/2025 | Price change | $549,900-5%$192/sqft |
Source: Chesapeake Bay & Rivers AOR #2509890 Report a problem | ||
| 6/16/2025 | Price change | $579,000-3.3%$202/sqft |
Source: Northern Neck AOR #118601 Report a problem | ||
| 4/11/2025 | Listed for sale | $599,000+6.6%$209/sqft |
Source: Northern Neck AOR #118601 Report a problem | ||
Public tax history
Public tax history
| Year | Property taxes | Tax assessment |
|---|---|---|
| 2024 | $193 -12.7% | $35,000 |
| 2023 | $221 | $35,000 |
| 2022 | $221 | $35,000 |
Find assessor info on the county website
BuyAbility℠ payment
Est. payment
$3,172/mo
Principal & interest
$2532
HOA Fees
$242
Other costs
$398
Climate risks
Neighborhood: 22480
Nearby schools
GreatSchools rating
- 4/10Lancaster Middle SchoolGrades: 5-7Distance: 2 mi
- 6/10Lancaster High SchoolGrades: 8-12Distance: 6.3 mi
- NALancaster Primary SchoolGrades: K-4Distance: 4.3 mi
Schools provided by the listing agent
- Elementary: Lancaster
- Middle: Lancaster
- High: Lancaster
Source: Chesapeake Bay & Rivers AOR. This data may not be complete. We recommend contacting the local school district to confirm school assignments for this home.
- Loading
- Loading
