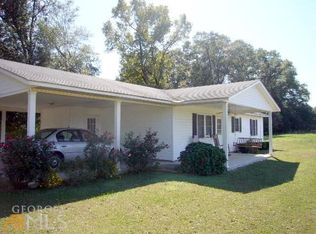Spacious 3BR/2B home situated on 18.46 acres of beautiful rolling/wooded topography w/trails/pasture/creek. Well maintained manufactured home/flat ceilings throughout/open floor plan. Large eat-in kitchen w/desk, lots of cabinets, pantry, large dining area, Two living areas, fireplace. Back deck w/hot tub, laundry/mud room. Fabulous 50'X30" workshop/man cave with electric and water, shower and sink. Store all your toys or ideal space for your business. Great location just minutes to Hartwell, Elberton, Bowman and close to Athens and Lakes Hartwell and Russell.
This property is off market, which means it's not currently listed for sale or rent on Zillow. This may be different from what's available on other websites or public sources.

