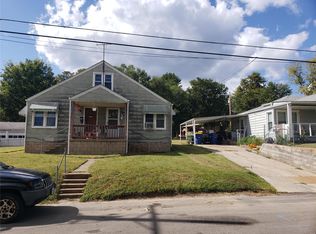Closed
Listing Provided by:
Tara L Hebenstreit 573-535-8038,
Coldwell Banker Realty - Gundaker
Bought with: Wright Living Real Estate, LLC
Price Unknown
537 Maple St, Festus, MO 63028
4beds
1,008sqft
Single Family Residence
Built in 1956
8,712 Square Feet Lot
$235,600 Zestimate®
$--/sqft
$1,822 Estimated rent
Home value
$235,600
$212,000 - $262,000
$1,822/mo
Zestimate® history
Loading...
Owner options
Explore your selling options
What's special
Opportunity Knocks!! This property can be used for residential or commercial purposes. Unique charmer 1.5 story home features 4 bedrooms, 1 1/2 bath with main floor laundry as an option. Main level does have the Master bedroom and full bath with a bonus room that can be used as an office or 4th bedroom with separate entrance, with a nice open kitchen and living room areas. Upper level features 2 spacious bedrooms both with walk -in closets and Jack -N -Jill 1/2 bath. Attic is finished for extra storage space. Lower Level is an unfinished walkout with open floor plan ready for your own finishing touches! Saving the best for last.. 2 car oversized detached garage 35x25 with plenty of driveway parking. Take a look and see how this fits into a nice residential home or a great business owner plan too.
Zillow last checked: 8 hours ago
Listing updated: April 28, 2025 at 04:36pm
Listing Provided by:
Tara L Hebenstreit 573-535-8038,
Coldwell Banker Realty - Gundaker
Bought with:
Susan E Wright, 1999108490
Wright Living Real Estate, LLC
Source: MARIS,MLS#: 24017054 Originating MLS: Southern Gateway Association of REALTORS
Originating MLS: Southern Gateway Association of REALTORS
Facts & features
Interior
Bedrooms & bathrooms
- Bedrooms: 4
- Bathrooms: 2
- Full bathrooms: 1
- 1/2 bathrooms: 1
- Main level bathrooms: 1
- Main level bedrooms: 2
Heating
- Natural Gas, Forced Air
Cooling
- Ceiling Fan(s), Central Air, Electric
Appliances
- Included: Electric Water Heater, Microwave, Electric Range, Electric Oven
- Laundry: Main Level
Features
- High Speed Internet, Historic Millwork, Walk-In Closet(s), Kitchen/Dining Room Combo, Custom Cabinetry, Eat-in Kitchen
- Windows: Insulated Windows
- Basement: Full
- Has fireplace: No
Interior area
- Total structure area: 1,008
- Total interior livable area: 1,008 sqft
- Finished area above ground: 1,008
Property
Parking
- Total spaces: 2
- Parking features: RV Access/Parking, Garage, Garage Door Opener, Off Street, Oversized, Storage, Workshop in Garage
- Garage spaces: 2
Features
- Levels: One and One Half
- Patio & porch: Deck, Covered
Lot
- Size: 8,712 sqft
- Features: Near Public Transit, Corner Lot, Level
Details
- Parcel number: 193.007.01009025.01
- Special conditions: Standard
Construction
Type & style
- Home type: SingleFamily
- Architectural style: Ranch,Traditional
- Property subtype: Single Family Residence
Materials
- Frame, Vinyl Siding
Condition
- Year built: 1956
Utilities & green energy
- Sewer: Public Sewer
- Water: Public
Community & neighborhood
Security
- Security features: Smoke Detector(s)
Location
- Region: Festus
Other
Other facts
- Listing terms: Cash,Conventional,FHA,VA Loan
- Ownership: Private
- Road surface type: Concrete
Price history
| Date | Event | Price |
|---|---|---|
| 6/28/2024 | Sold | -- |
Source: | ||
| 6/2/2024 | Pending sale | $224,900$223/sqft |
Source: | ||
| 5/1/2024 | Price change | $224,900-2.2%$223/sqft |
Source: | ||
| 3/25/2024 | Listed for sale | $230,000-10.2%$228/sqft |
Source: | ||
| 12/28/2023 | Listing removed | -- |
Source: | ||
Public tax history
| Year | Property taxes | Tax assessment |
|---|---|---|
| 2024 | $906 +0.5% | $16,000 |
| 2023 | $901 +2.6% | $16,000 +2.6% |
| 2022 | $879 -0.1% | $15,600 |
Find assessor info on the county website
Neighborhood: 63028
Nearby schools
GreatSchools rating
- 10/10Festus Elementary SchoolGrades: K-3Distance: 1.4 mi
- 7/10Festus Middle SchoolGrades: 7-8Distance: 1.5 mi
- 8/10Festus Sr. High SchoolGrades: 9-12Distance: 1.5 mi
Schools provided by the listing agent
- Elementary: Festus Elem.
- Middle: Festus Middle
- High: Festus Sr. High
Source: MARIS. This data may not be complete. We recommend contacting the local school district to confirm school assignments for this home.
Get a cash offer in 3 minutes
Find out how much your home could sell for in as little as 3 minutes with a no-obligation cash offer.
Estimated market value
$235,600
