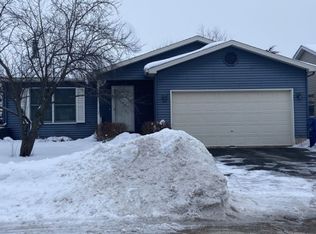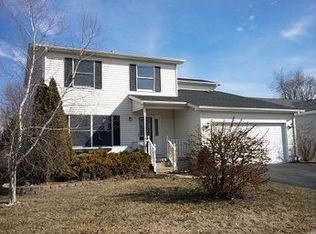Closed
$257,000
537 Lucerne Ln, Dekalb, IL 60115
2beds
1,240sqft
Single Family Residence
Built in 1993
7,405.2 Square Feet Lot
$280,800 Zestimate®
$207/sqft
$1,504 Estimated rent
Home value
$280,800
$244,000 - $329,000
$1,504/mo
Zestimate® history
Loading...
Owner options
Explore your selling options
What's special
***Multiple offers. Higenest/Best due by 5pm Sat 3/23*** This is the one! Cute, cute, cute 2 bed/2 bath home has been wonderfully updated and maintained! Large living room with gas fireplace for cozy winter nights. Spacious kitchen with Corian countertop and tile backsplash has tons of cabinets and counter space! Plenty of table space in the kitchen or use the dining room for your family meals. Dining room could easily be converted into 3rd bedroom. Primary bedroom is generously sized and has an updated ensuite bath (2023) with large shower, build-in wall cabinet, and a new vanity with tons of storage. Good sized second bedroom and a freshly updated hall bath (2023). Partial basement features a private office and a small recreation/play area along with washer/dryer and laundry sink. Sliding door (new in 2021) from the kitchen leads to a paver patio and a fully-fenced back yard--fabulous for those family bbqs. 2 car garage with newer garage door/opener/keypad in 2021. Furnace and a/c new in 2020, sump pump new in 2021. Super convenient access to I88 and close to DeKalb Rec Center, soccer fields, schools, and parks. This is the home you have been waiting for!
Zillow last checked: 8 hours ago
Listing updated: April 22, 2024 at 12:01pm
Listing courtesy of:
Kristen Burns 815-501-9554,
Premier Property Group of IL
Bought with:
Donald Hampton
Southwestern Real Estate, Inc.
Source: MRED as distributed by MLS GRID,MLS#: 12009182
Facts & features
Interior
Bedrooms & bathrooms
- Bedrooms: 2
- Bathrooms: 2
- Full bathrooms: 2
Primary bedroom
- Features: Flooring (Carpet), Bathroom (Full)
- Level: Main
- Area: 165 Square Feet
- Dimensions: 15X11
Bedroom 2
- Features: Flooring (Carpet)
- Level: Main
- Area: 120 Square Feet
- Dimensions: 12X10
Dining room
- Features: Flooring (Wood Laminate)
- Level: Main
- Area: 140 Square Feet
- Dimensions: 14X10
Kitchen
- Features: Kitchen (Eating Area-Table Space, SolidSurfaceCounter), Flooring (Wood Laminate)
- Level: Main
- Area: 192 Square Feet
- Dimensions: 16X12
Living room
- Features: Flooring (Carpet)
- Level: Main
- Area: 270 Square Feet
- Dimensions: 18X15
Office
- Features: Flooring (Carpet)
- Level: Basement
- Area: 154 Square Feet
- Dimensions: 14X11
Recreation room
- Level: Basement
- Area: 120 Square Feet
- Dimensions: 12X10
Heating
- Natural Gas, Forced Air
Cooling
- Central Air
Appliances
- Included: Range, Microwave, Dishwasher, Refrigerator, Washer, Dryer, Disposal
- Laundry: In Unit, Sink
Features
- 1st Floor Full Bath, Separate Dining Room
- Flooring: Laminate
- Basement: Partially Finished,Rec/Family Area,Partial
- Number of fireplaces: 1
- Fireplace features: Gas Log, Living Room
Interior area
- Total structure area: 0
- Total interior livable area: 1,240 sqft
Property
Parking
- Total spaces: 2
- Parking features: Garage Door Opener, On Site, Garage Owned, Attached, Garage
- Attached garage spaces: 2
- Has uncovered spaces: Yes
Accessibility
- Accessibility features: No Disability Access
Features
- Stories: 1
- Patio & porch: Patio
Lot
- Size: 7,405 sqft
- Dimensions: 80X90
Details
- Parcel number: 0826356014
- Special conditions: None
Construction
Type & style
- Home type: SingleFamily
- Property subtype: Single Family Residence
Materials
- Vinyl Siding
Condition
- New construction: No
- Year built: 1993
Utilities & green energy
- Sewer: Public Sewer
- Water: Public
Community & neighborhood
Community
- Community features: Park, Curbs, Sidewalks, Street Lights, Street Paved
Location
- Region: Dekalb
Other
Other facts
- Listing terms: Conventional
- Ownership: Fee Simple
Price history
| Date | Event | Price |
|---|---|---|
| 4/22/2024 | Sold | $257,000+9.4%$207/sqft |
Source: | ||
| 3/24/2024 | Contingent | $235,000$190/sqft |
Source: | ||
| 3/20/2024 | Listed for sale | $235,000+96.8%$190/sqft |
Source: | ||
| 6/13/2014 | Sold | $119,429$96/sqft |
Source: | ||
Public tax history
| Year | Property taxes | Tax assessment |
|---|---|---|
| 2024 | $4,808 -1.5% | $66,354 +14.7% |
| 2023 | $4,881 +3.2% | $57,855 +9.5% |
| 2022 | $4,732 -1.8% | $52,821 +6.6% |
Find assessor info on the county website
Neighborhood: 60115
Nearby schools
GreatSchools rating
- 2/10Founders Elementary SchoolGrades: K-5Distance: 0.8 mi
- 3/10Huntley Middle SchoolGrades: 6-8Distance: 0.3 mi
- 3/10De Kalb High SchoolGrades: 9-12Distance: 3.2 mi
Schools provided by the listing agent
- District: 428
Source: MRED as distributed by MLS GRID. This data may not be complete. We recommend contacting the local school district to confirm school assignments for this home.

Get pre-qualified for a loan
At Zillow Home Loans, we can pre-qualify you in as little as 5 minutes with no impact to your credit score.An equal housing lender. NMLS #10287.

