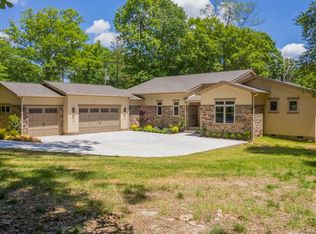Closed
$1,625,000
537 Lochaven Rd, Waxhaw, NC 28173
5beds
5,913sqft
Single Family Residence
Built in 2017
1.15 Acres Lot
$1,640,700 Zestimate®
$275/sqft
$5,129 Estimated rent
Home value
$1,640,700
$1.51M - $1.77M
$5,129/mo
Zestimate® history
Loading...
Owner options
Explore your selling options
What's special
Welcome to this stunning newer contemporary home located on a scenic 1+ acre lot in beautiful Weddington. With 5 bedrooms & 7.5 baths, this home offers ample space for luxurious living. Step inside the light-filled interior, with floor-to-ceiling windows that flood the home with natural light. The heart of the home is the kitchen, complete with quartz island w/waterfall edge & built in KitchenAid fridge. Kitchen also features a full scullery kitchen with additional oven, dishwasher & sink + plenty of pantry space. Primary on main with his & her custom walk-in closets & luxury bathroom including vessel tub, spa shower with digital controls & heated tile floors. The fully finished walk-out basement features 10-foot ceilings, gas fireplace, sauna, & rec room & 2 full baths + flex room. Upstairs, features 3 secondary rooms, each with attached full bath. Separate in-law suite offers a full kitchen, family room, bedroom, & full bath. Located just 5 minutes south of Waverly shopping!
Zillow last checked: 8 hours ago
Listing updated: August 23, 2024 at 09:28am
Listing Provided by:
Gina Lorenzo Gina.lorenzo@compass.com,
COMPASS
Bought with:
Sarah Alvidrez
Helen Adams Realty
Source: Canopy MLS as distributed by MLS GRID,MLS#: 4114283
Facts & features
Interior
Bedrooms & bathrooms
- Bedrooms: 5
- Bathrooms: 8
- Full bathrooms: 7
- 1/2 bathrooms: 1
- Main level bedrooms: 1
Primary bedroom
- Level: Main
Bedroom s
- Level: Upper
Bedroom s
- Level: Upper
Bedroom s
- Level: Upper
Bathroom half
- Level: Main
Bathroom full
- Level: Main
Bathroom full
- Level: Upper
Bathroom full
- Level: Upper
Bathroom full
- Level: Upper
Bathroom full
- Level: Basement
Bathroom full
- Level: Basement
Other
- Level: Main
Other
- Level: 2nd Living Quarters
Other
- Level: Basement
Breakfast
- Level: Main
Exercise room
- Level: Basement
Kitchen
- Level: Main
Recreation room
- Level: Basement
Study
- Level: Main
Heating
- Central, Natural Gas
Cooling
- Central Air, Heat Pump
Appliances
- Included: Dishwasher, Double Oven, Electric Range, Exhaust Hood, Oven, Refrigerator, Tankless Water Heater
- Laundry: Main Level, Other
Features
- Drop Zone, Kitchen Island, Open Floorplan, Pantry, Sauna, Walk-In Closet(s), Total Primary Heated Living Area: 5213
- Flooring: Hardwood, Tile
- Windows: Insulated Windows
- Basement: Daylight,Finished,Walk-Out Access
- Fireplace features: Gas, Great Room, Recreation Room
Interior area
- Total structure area: 3,382
- Total interior livable area: 5,913 sqft
- Finished area above ground: 3,382
- Finished area below ground: 1,831
Property
Parking
- Total spaces: 3
- Parking features: Driveway, Attached Garage, Garage on Main Level
- Attached garage spaces: 3
- Has uncovered spaces: Yes
Features
- Levels: Two
- Stories: 2
- Patio & porch: Deck, Patio
- Exterior features: In-Ground Irrigation
- Waterfront features: Creek/Stream
Lot
- Size: 1.15 Acres
- Features: Private, Wooded
Details
- Parcel number: 06153054
- Zoning: AM6
- Special conditions: Standard
Construction
Type & style
- Home type: SingleFamily
- Architectural style: Contemporary
- Property subtype: Single Family Residence
Materials
- Brick Full, Stone
- Roof: Shingle
Condition
- New construction: No
- Year built: 2017
Utilities & green energy
- Sewer: Septic Installed
- Water: Well
Community & neighborhood
Security
- Security features: Security System
Location
- Region: Waxhaw
- Subdivision: Lochaven Estates
Other
Other facts
- Road surface type: Concrete, Paved
Price history
| Date | Event | Price |
|---|---|---|
| 8/23/2024 | Sold | $1,625,000-3%$275/sqft |
Source: | ||
| 8/13/2024 | Pending sale | $1,675,000$283/sqft |
Source: | ||
| 5/4/2024 | Price change | $1,675,000-4%$283/sqft |
Source: | ||
| 2/29/2024 | Listed for sale | $1,745,000-3%$295/sqft |
Source: | ||
| 2/29/2024 | Listing removed | -- |
Source: | ||
Public tax history
| Year | Property taxes | Tax assessment |
|---|---|---|
| 2025 | $8,249 +50.6% | $1,651,200 +106.7% |
| 2024 | $5,479 +8.3% | $798,800 |
| 2023 | $5,056 -0.5% | $798,800 |
Find assessor info on the county website
Neighborhood: 28173
Nearby schools
GreatSchools rating
- 9/10Rea View ElementaryGrades: PK-5Distance: 1.6 mi
- 10/10Weddington Middle SchoolGrades: 6-8Distance: 1.7 mi
- 8/10Weddington High SchoolGrades: 9-12Distance: 1.6 mi
Schools provided by the listing agent
- Elementary: Rea View
- Middle: Weddington
- High: Weddington
Source: Canopy MLS as distributed by MLS GRID. This data may not be complete. We recommend contacting the local school district to confirm school assignments for this home.
Get a cash offer in 3 minutes
Find out how much your home could sell for in as little as 3 minutes with a no-obligation cash offer.
Estimated market value
$1,640,700
Get a cash offer in 3 minutes
Find out how much your home could sell for in as little as 3 minutes with a no-obligation cash offer.
Estimated market value
$1,640,700


