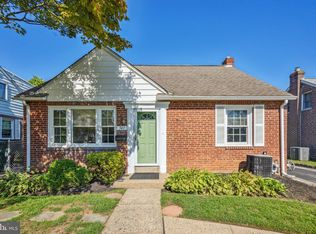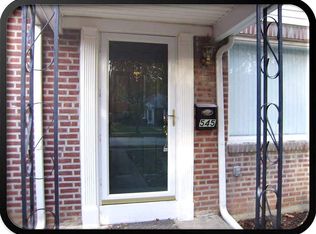Sold for $475,000
$475,000
537 Lawrence Rd, Havertown, PA 19083
3beds
1,649sqft
Single Family Residence
Built in 1950
6,098 Square Feet Lot
$532,700 Zestimate®
$288/sqft
$3,350 Estimated rent
Home value
$532,700
$506,000 - $559,000
$3,350/mo
Zestimate® history
Loading...
Owner options
Explore your selling options
What's special
Welcome Home. Don't miss out on this nicely maintained 3 bedroom, 3 bath Havertown Cape Cod with a 2-car detached garage and (16x9) covered rear deck. The first floor offers main-floor living, and hardwood floors, with a first-floor bedroom, a Full Eat-in kitchen, a formal living & dining room, and a full hall bath. The 2nd floor has 2 additional bedrooms, an updated full bath, and 2 hallway double closets. The Eat-in kitchen has stainless steel appliances, Oak Cabinetry, tile counters & floors, and exits to the rear-covered deck. The finished basement can be used as a guest room or bonus/family room, with newer carpet, and a full tile bath. The storage/utility room has a laundry area, with a utility sink, cedar closet, shelving, and washer/dryer & refrigerator. Low maintenance exterior, repointed brick. The 2-car garage offers pull-down stairs to the upper storage area and additional 4-car driveway parking. Haverford Schools. Close proximity to the Main Line & Septa Train. Easy access to major roadways, 476, Rte 30, Rte 3 & Rte 1 & I95. Walk to shopping and public transportation. 30-minute drive to Center City Philadelphia & Airport. The Listing Agent is related to the seller. Professional photos available 9/10.
Zillow last checked: 8 hours ago
Listing updated: October 20, 2023 at 12:12pm
Listed by:
Eileen Brophy Williams 484-340-6667,
RE/MAX Preferred - Newtown Square
Bought with:
Gerard Maddrey, RS283442
Keller Williams Main Line
Source: Bright MLS,MLS#: PADE2053502
Facts & features
Interior
Bedrooms & bathrooms
- Bedrooms: 3
- Bathrooms: 3
- Full bathrooms: 3
- Main level bathrooms: 1
- Main level bedrooms: 1
Basement
- Description: Percent Finished: 60.0
- Area: 650
Heating
- Forced Air, Natural Gas
Cooling
- Central Air, Natural Gas
Appliances
- Included: Microwave, Built-In Range, Dishwasher, Disposal, Dryer, Gas Water Heater
- Laundry: Laundry Room
Features
- Cedar Closet(s), Ceiling Fan(s), Entry Level Bedroom, Floor Plan - Traditional, Formal/Separate Dining Room, Eat-in Kitchen, Recessed Lighting, Bathroom - Stall Shower, Bathroom - Tub Shower
- Flooring: Hardwood, Carpet, Ceramic Tile, Wood
- Windows: Bay/Bow, Window Treatments
- Basement: Concrete,Full,Partially Finished
- Has fireplace: No
Interior area
- Total structure area: 1,909
- Total interior livable area: 1,649 sqft
- Finished area above ground: 1,259
- Finished area below ground: 390
Property
Parking
- Total spaces: 6
- Parking features: Garage Door Opener, Storage, Asphalt, Private, Detached, Driveway
- Garage spaces: 2
- Uncovered spaces: 4
Accessibility
- Accessibility features: None
Features
- Levels: Two
- Stories: 2
- Patio & porch: Deck
- Pool features: None
Lot
- Size: 6,098 sqft
- Dimensions: 56.00 x 115.00
- Features: Corner Lot, Level
Details
- Additional structures: Above Grade, Below Grade
- Parcel number: 22010072100
- Zoning: R10-RESIDENTIAL
- Zoning description: Residential
- Special conditions: Standard
Construction
Type & style
- Home type: SingleFamily
- Architectural style: Cape Cod
- Property subtype: Single Family Residence
Materials
- Brick, Vinyl Siding
- Foundation: Concrete Perimeter
- Roof: Shingle
Condition
- Very Good,Good,Average,Excellent
- New construction: No
- Year built: 1950
Utilities & green energy
- Sewer: Public Sewer
- Water: Public
- Utilities for property: Cable
Community & neighborhood
Location
- Region: Havertown
- Subdivision: Lynnwood
- Municipality: HAVERFORD TWP
Other
Other facts
- Listing agreement: Exclusive Right To Sell
- Ownership: Fee Simple
Price history
| Date | Event | Price |
|---|---|---|
| 10/18/2023 | Sold | $475,000-1%$288/sqft |
Source: | ||
| 9/17/2023 | Pending sale | $480,000$291/sqft |
Source: | ||
| 9/11/2023 | Listed for sale | $480,000+41.2%$291/sqft |
Source: | ||
| 4/5/2006 | Sold | $340,000+13.4%$206/sqft |
Source: Public Record Report a problem | ||
| 2/2/2004 | Sold | $299,900+127.2%$182/sqft |
Source: Public Record Report a problem | ||
Public tax history
| Year | Property taxes | Tax assessment |
|---|---|---|
| 2025 | $7,087 +6.2% | $259,480 |
| 2024 | $6,672 +2.9% | $259,480 |
| 2023 | $6,482 +2.4% | $259,480 |
Find assessor info on the county website
Neighborhood: 19083
Nearby schools
GreatSchools rating
- 8/10Lynnewood El SchoolGrades: K-5Distance: 0.3 mi
- 9/10Haverford Middle SchoolGrades: 6-8Distance: 0.6 mi
- 10/10Haverford Senior High SchoolGrades: 9-12Distance: 0.8 mi
Schools provided by the listing agent
- Middle: Haverford
- High: Haverford
- District: Haverford Township
Source: Bright MLS. This data may not be complete. We recommend contacting the local school district to confirm school assignments for this home.
Get a cash offer in 3 minutes
Find out how much your home could sell for in as little as 3 minutes with a no-obligation cash offer.
Estimated market value$532,700
Get a cash offer in 3 minutes
Find out how much your home could sell for in as little as 3 minutes with a no-obligation cash offer.
Estimated market value
$532,700

