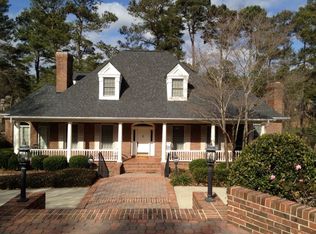Sold for $771,500 on 02/07/24
$771,500
537 Holley Lake Rd, Aiken, SC 29803
4beds
5,179sqft
Single Family Residence
Built in 1991
0.61 Acres Lot
$843,500 Zestimate®
$149/sqft
$3,829 Estimated rent
Home value
$843,500
$776,000 - $919,000
$3,829/mo
Zestimate® history
Loading...
Owner options
Explore your selling options
What's special
Quiet elegance describes this solid three level brick home. Wonderful views throughout the home of #4 Green of the Jones Course. Gracious entry with wide plank heart of pine flooring throughout public areas of home. Main floor living with vaulted Great Room with wall of windows across back of home. Double sided reclaimed brick fireplace between Great Room and Kitchen. Also, between Great Room and Keeping Room is attractive wet bar with wine rack. Chefs' Kitchen with high-end appliances, Sub Zero and Bosch. Large Keeping Room opens to Kitchen & large Screened Porch. Laundry Room with Kitchenette, extra fridge and Half Bath. Primary Bedroom with sitting room, separate vanities and well-appointed walk-in closets. Also on main level, is Den/Formal Dining and Powder Room. On the second level, you will find three large Bedrooms and two full Baths. Gallery walkway with railing overlooking Great Room and views of Golf Course. Abundant closets and walk-in storage throughout home. The lower level consists of Family Room with Wet Bar, Dining Area and Full Bath. Outside is a nice Patio under main floor deck. Off the Patio is door to Workshop and access to crawl space under the home. Relax and enjoy the view off the expansive Deck overlooking the green. Many Upgrades to home and exterior landscaping.
Zillow last checked: 8 hours ago
Listing updated: September 02, 2024 at 11:25pm
Listed by:
Mark C. Moeckel 803-270-7925,
Woodside - Aiken Realty LLC
Bought with:
Olga Page, 75277
Haven Real Estate
Source: Aiken MLS,MLS#: 209793
Facts & features
Interior
Bedrooms & bathrooms
- Bedrooms: 4
- Bathrooms: 6
- Full bathrooms: 4
- 1/2 bathrooms: 2
Primary bedroom
- Level: Main
- Area: 279.99
- Dimensions: 18.3 x 15.3
Bedroom 2
- Level: Upper
- Area: 209.25
- Dimensions: 15.5 x 13.5
Bedroom 3
- Level: Upper
- Area: 203.05
- Dimensions: 15.5 x 13.1
Bedroom 4
- Area: 234
- Dimensions: 18 x 13
Den
- Description: Study
- Level: Main
- Area: 195
- Dimensions: 15 x 13
Dining room
- Level: Main
- Area: 240.16
- Dimensions: 15.2 x 15.8
Great room
- Level: Main
- Area: 444.6
- Dimensions: 23.4 x 19
Kitchen
- Level: Main
- Area: 294.5
- Dimensions: 19 x 15.5
Other
- Description: Entry
- Level: Main
- Area: 112
- Dimensions: 14 x 8
Other
- Description: Hearth Room
- Level: Main
- Area: 285.98
- Dimensions: 18.1 x 15.8
Other
- Description: Primary Bedroom Sitting Area
- Level: Main
- Area: 135
- Dimensions: 15 x 9
Heating
- Forced Air, Natural Gas
Cooling
- Central Air, Electric
Appliances
- Included: Microwave, Self Cleaning Oven, Washer, Refrigerator, Gas Water Heater, Cooktop, Dishwasher, Disposal
Features
- Walk-In Closet(s), Cathedral Ceiling(s), Ceiling Fan(s), Central Vacuum, Kitchen Island, Primary Downstairs, Pantry, Cable Internet
- Flooring: Carpet, Tile, Wood
- Basement: Crawl Space,Finished
- Number of fireplaces: 1
- Fireplace features: Double Sided
Interior area
- Total structure area: 5,179
- Total interior livable area: 5,179 sqft
- Finished area above ground: 5,179
- Finished area below ground: 0
Property
Parking
- Total spaces: 2
- Parking features: Attached, Driveway
- Attached garage spaces: 2
- Has uncovered spaces: Yes
Features
- Levels: Three Or More
- Patio & porch: Deck, Porch, Screened
- Exterior features: None
- Pool features: None
Lot
- Size: 0.61 Acres
- Features: Rolling Slope, Landscaped, On Golf Course
Details
- Additional structures: None
- Parcel number: 1071104007
- Special conditions: Standard
- Horse amenities: None
Construction
Type & style
- Home type: SingleFamily
- Architectural style: Traditional
- Property subtype: Single Family Residence
Materials
- Brick
- Foundation: Brick/Mortar
- Roof: Composition
Condition
- New construction: No
- Year built: 1991
Utilities & green energy
- Sewer: Public Sewer
- Water: Public
- Utilities for property: Cable Available
Community & neighborhood
Community
- Community features: Country Club, Gated, Golf, Internet Available, Lake, Pool, Recreation Area, Tennis Court(s)
Location
- Region: Aiken
- Subdivision: Woodside Plantation
HOA & financial
HOA
- Has HOA: Yes
- HOA fee: $1,174 annually
Other
Other facts
- Listing terms: Contract
- Road surface type: Paved
Price history
| Date | Event | Price |
|---|---|---|
| 2/7/2024 | Sold | $771,500-0.2%$149/sqft |
Source: | ||
| 1/20/2024 | Contingent | $773,000$149/sqft |
Source: | ||
| 1/11/2024 | Listed for sale | $773,000$149/sqft |
Source: | ||
Public tax history
| Year | Property taxes | Tax assessment |
|---|---|---|
| 2025 | $12,402 +680.4% | $48,760 +172.9% |
| 2024 | $1,589 -0.2% | $17,870 |
| 2023 | $1,592 +2.8% | $17,870 -4.4% |
Find assessor info on the county website
Neighborhood: 29803
Nearby schools
GreatSchools rating
- 8/10Chukker Creek Elementary SchoolGrades: PK-5Distance: 1.5 mi
- 5/10M. B. Kennedy Middle SchoolGrades: 6-8Distance: 2 mi
- 6/10South Aiken High SchoolGrades: 9-12Distance: 1.9 mi

Get pre-qualified for a loan
At Zillow Home Loans, we can pre-qualify you in as little as 5 minutes with no impact to your credit score.An equal housing lender. NMLS #10287.
Sell for more on Zillow
Get a free Zillow Showcase℠ listing and you could sell for .
$843,500
2% more+ $16,870
With Zillow Showcase(estimated)
$860,370