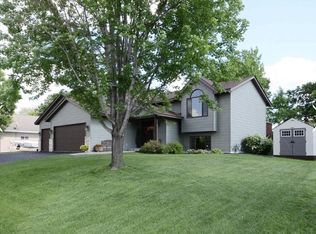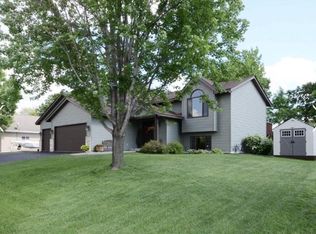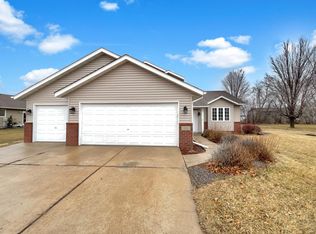Closed
$355,000
537 Heights Rd NW, Saint Michael, MN 55376
5beds
1,939sqft
Single Family Residence
Built in 1997
0.26 Acres Lot
$354,700 Zestimate®
$183/sqft
$2,663 Estimated rent
Home value
$354,700
$323,000 - $390,000
$2,663/mo
Zestimate® history
Loading...
Owner options
Explore your selling options
What's special
Welcome to 537 Heights Road NW, St. Michael, Minnesota! Professional photos and measurements will be uploaded on 12/13/24.
This stunning modified two-story home offers a spacious and thoughtfully designed layout, perfect for modern living. Nestled on a private lot backing up to Maple Knoll Playlot Park, the setting is ideal for relaxation, outdoor activities, and summer barbecues.
As you approach, you’ll be greeted by a beautiful front patio, perfect for enjoying your morning coffee or welcoming guests. Step inside to discover an open-concept main level filled with natural light, featuring stainless steel appliances in the kitchen, bamboo composite wood floors, and fresh paint throughout. The main level also offers a walkout to the backyard, an additional fourth bedroom, and a 3/4 bathroom, making it ideal for guests or multi-generational living.
The upper level boasts three bedrooms on one level, including a spacious primary suite with a convenient jack-and-jill bathroom. The lower level provides a fifth bedroom with carpet installed in 2022, ready for your personal finishing touches.
This home is located in a highly desirable school district and includes a sought-after three-car garage. Homes like this in St. Michael’s price range are a rare find. Don’t miss your chance to make it yours—schedule your showing today!
Zillow last checked: 8 hours ago
Listing updated: February 14, 2025 at 11:09am
Listed by:
Shannon Toner 612-298-9468,
Keller Williams Premier Realty
Bought with:
John M Mazzara
RE/MAX Results
Source: NorthstarMLS as distributed by MLS GRID,MLS#: 6636299
Facts & features
Interior
Bedrooms & bathrooms
- Bedrooms: 5
- Bathrooms: 2
- Full bathrooms: 2
Bedroom 1
- Level: Upper
- Area: 168 Square Feet
- Dimensions: 14x12
Bedroom 2
- Level: Upper
- Area: 120 Square Feet
- Dimensions: 12x10
Bedroom 3
- Level: Upper
- Area: 120 Square Feet
- Dimensions: 12x10
Bedroom 4
- Level: Main
- Area: 130 Square Feet
- Dimensions: 13x10
Bedroom 5
- Level: Lower
- Area: 187 Square Feet
- Dimensions: 11x17
Dining room
- Level: Main
- Area: 90 Square Feet
- Dimensions: 10x9
Family room
- Level: Main
- Area: 308 Square Feet
- Dimensions: 22x14
Kitchen
- Level: Main
- Area: 120 Square Feet
- Dimensions: 12x10
Living room
- Level: Main
- Area: 252 Square Feet
- Dimensions: 18x14
Heating
- Forced Air
Cooling
- Central Air
Appliances
- Included: Cooktop, Dishwasher, Disposal, Dryer, Exhaust Fan, Freezer, Microwave, Range, Refrigerator, Washer, Water Softener Owned
Features
- Basement: Drain Tiled,Egress Window(s),Partially Finished,Sump Pump
- Has fireplace: No
Interior area
- Total structure area: 1,939
- Total interior livable area: 1,939 sqft
- Finished area above ground: 1,757
- Finished area below ground: 182
Property
Parking
- Total spaces: 3
- Parking features: Attached, Asphalt, Garage Door Opener
- Attached garage spaces: 3
- Has uncovered spaces: Yes
Accessibility
- Accessibility features: None
Features
- Levels: Modified Two Story
- Stories: 2
- Patio & porch: Patio
Lot
- Size: 0.26 Acres
- Features: Irregular Lot
Details
- Additional structures: Storage Shed
- Foundation area: 1117
- Parcel number: 114071003020
- Zoning description: Residential-Single Family
Construction
Type & style
- Home type: SingleFamily
- Property subtype: Single Family Residence
Materials
- Vinyl Siding, Block
- Roof: Age Over 8 Years,Asphalt
Condition
- Age of Property: 28
- New construction: No
- Year built: 1997
Utilities & green energy
- Electric: Circuit Breakers, Power Company: Xcel Energy
- Gas: Natural Gas
- Sewer: City Sewer/Connected
- Water: City Water/Connected
Community & neighborhood
Location
- Region: Saint Michael
- Subdivision: St Michael Heights 8th Add
HOA & financial
HOA
- Has HOA: No
Price history
| Date | Event | Price |
|---|---|---|
| 2/14/2025 | Sold | $355,000-1.4%$183/sqft |
Source: | ||
| 1/2/2025 | Pending sale | $359,900$186/sqft |
Source: | ||
| 12/13/2024 | Listed for sale | $359,900+132.3%$186/sqft |
Source: | ||
| 6/1/1999 | Sold | $154,900+18.1%$80/sqft |
Source: Public Record | ||
| 11/3/1997 | Sold | $131,205+352.4%$68/sqft |
Source: Public Record | ||
Public tax history
| Year | Property taxes | Tax assessment |
|---|---|---|
| 2025 | $3,584 +2.9% | $341,600 +4.5% |
| 2024 | $3,484 -2.6% | $326,900 -2.4% |
| 2023 | $3,578 +4.3% | $335,100 +4.8% |
Find assessor info on the county website
Neighborhood: 55376
Nearby schools
GreatSchools rating
- 8/10St Michael-Albertville Middle WestGrades: 5-8Distance: 0.9 mi
- 9/10St. Michael-Albertville Senior High SchoolGrades: 9-12Distance: 1.4 mi
- 9/10Fieldstone Elementary SchoolGrades: 1-4Distance: 1.1 mi
Get a cash offer in 3 minutes
Find out how much your home could sell for in as little as 3 minutes with a no-obligation cash offer.
Estimated market value
$354,700
Get a cash offer in 3 minutes
Find out how much your home could sell for in as little as 3 minutes with a no-obligation cash offer.
Estimated market value
$354,700


