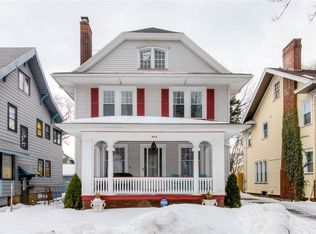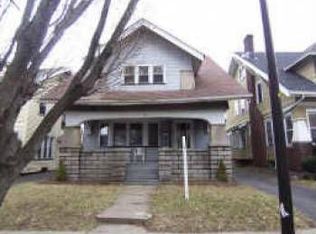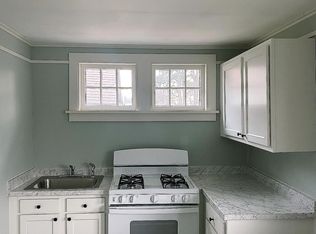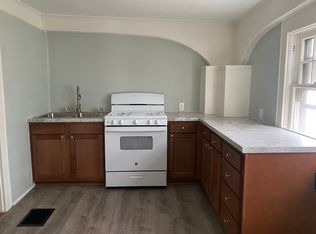Closed
$375,000
537 Hazelwood Ter, Rochester, NY 14609
4beds
1,860sqft
Single Family Residence
Built in 1920
4,791.6 Square Feet Lot
$384,000 Zestimate®
$202/sqft
$2,079 Estimated rent
Home value
$384,000
$361,000 - $407,000
$2,079/mo
Zestimate® history
Loading...
Owner options
Explore your selling options
What's special
Stunning 4BR/1.5 bath North Winton Village side-entrance colonial with over $115K in recent improvements! Every inch of living space in this home has been refurbished to perfection w/unique custom finishes incl feathered cement, handcrafted woodwork, marble, granite and resurfaced hardwoods throughout. Sprawling living room w/bay windows, built-in entertainment unit & remote projection screen (projector not included) adjoins 1st flr office/flex room w/ French doors and light & airy dining room w/custom cabinetry & pocket doors. Completely remodeled chefs kitchen & butler’s pantry w/tons of cabinet & counter space includes all stainless appliances and connects to convenient mudroom area. Upstairs find 4 spacious bedrooms, a completely renovated bath w/custom vanity, marble wall sconces & tile shower, and a walk-up attic (not incl in SF). Outside is meticulous w/ new driveway, 2-car garage & shed blt in 2020, newer fence, gate, built-in wood planters & refurbished deck w/pergola for entertaining. Newer replacement windows, updated electrical, newer roof & furnace too! Too many upgrades to mention - must see for yourself! Delayed negotiations begin 4/29 at 11am.
Zillow last checked: 8 hours ago
Listing updated: June 10, 2024 at 12:00pm
Listed by:
Julie M. Forney julieforney@howardhanna.com,
Howard Hanna,
Richard W. Sarkis 585-756-7281,
Howard Hanna
Bought with:
Nicholas Walton, 10401336670
RE/MAX Plus
Source: NYSAMLSs,MLS#: R1532876 Originating MLS: Rochester
Originating MLS: Rochester
Facts & features
Interior
Bedrooms & bathrooms
- Bedrooms: 4
- Bathrooms: 2
- Full bathrooms: 1
- 1/2 bathrooms: 1
- Main level bathrooms: 1
Heating
- Gas, Forced Air
Appliances
- Included: Dryer, Dishwasher, Gas Oven, Gas Range, Gas Water Heater, Refrigerator, Washer
- Laundry: In Basement
Features
- Ceiling Fan(s), Separate/Formal Dining Room, Eat-in Kitchen, Separate/Formal Living Room, Granite Counters, Pantry, Natural Woodwork, Programmable Thermostat
- Flooring: Hardwood, Tile, Varies
- Windows: Thermal Windows
- Basement: Full
- Number of fireplaces: 1
Interior area
- Total structure area: 1,860
- Total interior livable area: 1,860 sqft
Property
Parking
- Total spaces: 2
- Parking features: Detached, Garage, Garage Door Opener
- Garage spaces: 2
Features
- Levels: Two
- Stories: 2
- Patio & porch: Deck
- Exterior features: Blacktop Driveway, Deck, Fully Fenced
- Fencing: Full
Lot
- Size: 4,791 sqft
- Dimensions: 40 x 117
- Features: Near Public Transit, Residential Lot
Details
- Parcel number: 26140010756000010540000000
- Special conditions: Standard
Construction
Type & style
- Home type: SingleFamily
- Architectural style: Colonial,Two Story
- Property subtype: Single Family Residence
Materials
- Vinyl Siding, Copper Plumbing
- Foundation: Block, Stone
- Roof: Asphalt
Condition
- Resale
- Year built: 1920
Utilities & green energy
- Electric: Circuit Breakers
- Sewer: Connected
- Water: Connected, Public
- Utilities for property: Cable Available, Sewer Connected, Water Connected
Community & neighborhood
Location
- Region: Rochester
- Subdivision: M A Booth
Other
Other facts
- Listing terms: Cash,Conventional,FHA,VA Loan
Price history
| Date | Event | Price |
|---|---|---|
| 6/7/2024 | Sold | $375,000+50.1%$202/sqft |
Source: | ||
| 5/2/2024 | Pending sale | $249,900$134/sqft |
Source: | ||
| 5/1/2024 | Contingent | $249,900$134/sqft |
Source: | ||
| 4/24/2024 | Listed for sale | $249,900+334.6%$134/sqft |
Source: | ||
| 10/24/2014 | Sold | $57,500+64.3%$31/sqft |
Source: | ||
Public tax history
| Year | Property taxes | Tax assessment |
|---|---|---|
| 2024 | -- | $222,700 +55.3% |
| 2023 | -- | $143,400 |
| 2022 | -- | $143,400 |
Find assessor info on the county website
Neighborhood: North Winton Village
Nearby schools
GreatSchools rating
- 4/10School 52 Frank Fowler DowGrades: PK-6Distance: 0.4 mi
- 4/10East Lower SchoolGrades: 6-8Distance: 0.6 mi
- 2/10East High SchoolGrades: 9-12Distance: 0.6 mi
Schools provided by the listing agent
- District: Rochester
Source: NYSAMLSs. This data may not be complete. We recommend contacting the local school district to confirm school assignments for this home.



