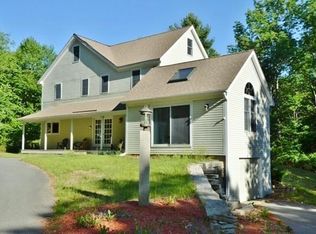Your search has ended!! Unique Cape perfectly situated on over an acre! Living Room boasts gleaming HW floors, cathedral ceiling & fireplace w/ Open floor concept leading you into the kitchen -offering plenty of cabinet & counter space! Master Bedroom features wall to wall carpet & large closet! 2 additional bedrooms both offer HW floors & ample closet space. Loft area has potential to be used as an office or den-bring your ideas! Convenient 2nd floor Laundry hook-ups! Exterior features include large backyard providing plenty of outdoor living space-great for entertaining & summer BBQ's! New Heating System (2013)
This property is off market, which means it's not currently listed for sale or rent on Zillow. This may be different from what's available on other websites or public sources.
