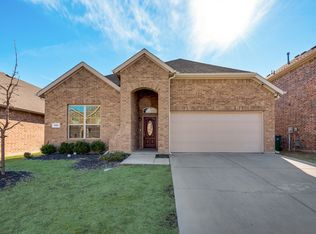Sold on 06/19/25
Price Unknown
537 England St, Fate, TX 75189
4beds
2,591sqft
Single Family Residence
Built in 2016
6,250.86 Square Feet Lot
$364,300 Zestimate®
$--/sqft
$2,611 Estimated rent
Home value
$364,300
$342,000 - $383,000
$2,611/mo
Zestimate® history
Loading...
Owner options
Explore your selling options
What's special
Welcome to your dream home! This stunning 4-bedroom, 3-bathroom property, built in 2016 by DR Horton, spans 2,591 square feet and is ready to impress. Step inside to be greeted by high ceilings and an open floor plan. The kitchen is a chef's delight with granite countertops, a huge island, and ample cabinet space. The spacious master suite and additional bedrooms are located on the main floor, offering convenience and privacy. Upstairs, you'll find a unique step-down game room, perfect for enter
Zillow last checked: 8 hours ago
Listing updated: June 20, 2025 at 02:47pm
Listed by:
Mandi Powell 0694335 770-886-9000,
Mark Spain Real Estate 770-886-9000
Bought with:
Jennifer Robertson
Better Homes & Gardens, Winans
Source: NTREIS,MLS#: 20735035
Facts & features
Interior
Bedrooms & bathrooms
- Bedrooms: 4
- Bathrooms: 3
- Full bathrooms: 3
Primary bedroom
- Features: Dual Sinks, Double Vanity, En Suite Bathroom, Jetted Tub, Separate Shower, Walk-In Closet(s)
Primary bathroom
- Features: Dual Sinks, En Suite Bathroom, Jetted Tub, Separate Shower
- Level: First
Kitchen
- Features: Breakfast Bar, Eat-in Kitchen, Granite Counters, Kitchen Island, Pantry, Walk-In Pantry
Utility room
- Features: Built-in Features
Heating
- Central
Cooling
- Central Air
Appliances
- Included: Dishwasher, Gas Cooktop, Disposal, Ice Maker, Microwave
Features
- Decorative/Designer Lighting Fixtures, Eat-in Kitchen, Granite Counters, Kitchen Island, Open Floorplan, Pantry, Walk-In Closet(s)
- Flooring: Carpet, Tile
- Has basement: No
- Number of fireplaces: 1
- Fireplace features: Gas
Interior area
- Total interior livable area: 2,591 sqft
Property
Parking
- Total spaces: 2
- Parking features: Door-Single, Epoxy Flooring, Garage Faces Front, Garage, Garage Door Opener
- Attached garage spaces: 2
Features
- Levels: Two
- Stories: 2
- Patio & porch: Covered
- Pool features: None
- Fencing: Wood
Lot
- Size: 6,250 sqft
- Features: Back Yard, Lawn, Subdivision, Few Trees
- Residential vegetation: Grassed
Details
- Parcel number: 000000089668
Construction
Type & style
- Home type: SingleFamily
- Architectural style: Traditional,Detached
- Property subtype: Single Family Residence
- Attached to another structure: Yes
Materials
- Brick
- Foundation: Slab
- Roof: Composition
Condition
- Year built: 2016
Utilities & green energy
- Sewer: Public Sewer
- Water: Public
- Utilities for property: Sewer Available, Water Available
Community & neighborhood
Security
- Security features: Smoke Detector(s)
Community
- Community features: Sidewalks
Location
- Region: Fate
- Subdivision: Williamsburg Ph 1b - Sectio
HOA & financial
HOA
- Has HOA: Yes
- HOA fee: $864 annually
- Services included: Maintenance Grounds
- Association name: Assured Management
- Association phone: 469-480-8000
Other
Other facts
- Listing terms: Cash,Conventional,FHA,VA Loan
Price history
| Date | Event | Price |
|---|---|---|
| 6/19/2025 | Sold | -- |
Source: NTREIS #20735035 | ||
| 6/5/2025 | Pending sale | $385,000$149/sqft |
Source: NTREIS #20735035 | ||
| 5/19/2025 | Contingent | $385,000$149/sqft |
Source: NTREIS #20735035 | ||
| 4/25/2025 | Price change | $385,000-3.8%$149/sqft |
Source: NTREIS #20735035 | ||
| 3/26/2025 | Listed for sale | $400,000+6.7%$154/sqft |
Source: NTREIS #20735035 | ||
Public tax history
| Year | Property taxes | Tax assessment |
|---|---|---|
| 2025 | -- | $390,997 -5.1% |
| 2024 | $8,154 +3.8% | $411,797 -1.6% |
| 2023 | $7,852 -9.1% | $418,304 +3% |
Find assessor info on the county website
Neighborhood: 75189
Nearby schools
GreatSchools rating
- 5/10LUPE GARCIA ELGrades: PK-6Distance: 0.4 mi
- 6/10Herman E Utley Middle SchoolGrades: 7-8Distance: 4.5 mi
- 7/10Rockwall-Heath High SchoolGrades: 9-12Distance: 7.7 mi
Schools provided by the listing agent
- Elementary: Billie Stevenson
- Middle: Herman E Utley
- High: Heath
- District: Rockwall ISD
Source: NTREIS. This data may not be complete. We recommend contacting the local school district to confirm school assignments for this home.
Get a cash offer in 3 minutes
Find out how much your home could sell for in as little as 3 minutes with a no-obligation cash offer.
Estimated market value
$364,300
Get a cash offer in 3 minutes
Find out how much your home could sell for in as little as 3 minutes with a no-obligation cash offer.
Estimated market value
$364,300
