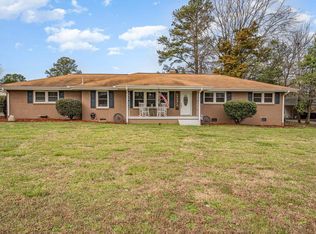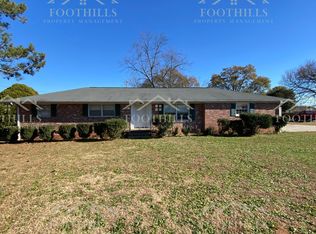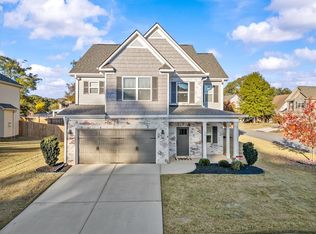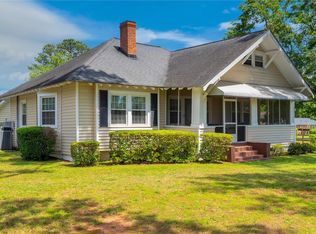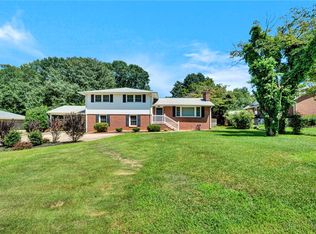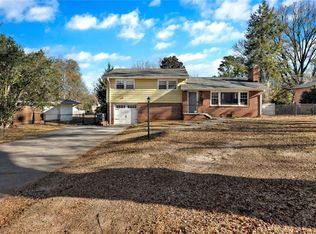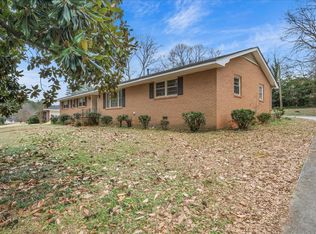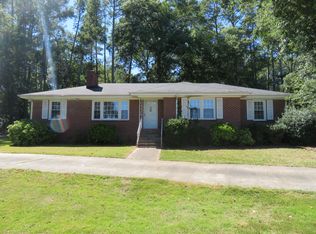This charming ranch-style home offers 3 spacious bedrooms and 3 full baths, providing plenty of space for family and guests. The large primary suite features a private sitting room, perfect for a home office or reading nook, along with an ensuite bath for ultimate comfort and convenience. The inviting sunroom adds an extra touch of brightness and space, ideal for relaxing or entertaining year-round. Situated on a level lot with a fully fenced backyard, this home is perfect for outdoor living. The open floor plan includes a cozy living area and well-appointed kitchen with granite countertops and gas range, making it an ideal space for both everyday living and entertaining. Located in a peaceful neighborhood with easy access to schools, dining,churches and the hospital, this is a must-see!
For sale
Price cut: $15.1K (2/6)
$344,700
537 Drayton Cir, Anderson, SC 29621
3beds
--sqft
Est.:
Single Family Residence
Built in ----
0.52 Acres Lot
$339,200 Zestimate®
$--/sqft
$-- HOA
What's special
Inviting sunroomLevel lotEnsuite bathWell-appointed kitchenPrivate sitting roomGas rangeOpen floor plan
- 42 days |
- 940 |
- 33 |
Zillow last checked: 8 hours ago
Listing updated: 9 hours ago
Listed by:
Bill Forrest 864-958-0347,
BHHS C Dan Joyner - Anderson,
Foronda Hall 864-314-0344,
BHHS C Dan Joyner - Anderson
Source: WUMLS,MLS#: 20296053 Originating MLS: Western Upstate Association of Realtors
Originating MLS: Western Upstate Association of Realtors
Tour with a local agent
Facts & features
Interior
Bedrooms & bathrooms
- Bedrooms: 3
- Bathrooms: 3
- Full bathrooms: 3
- Main level bathrooms: 3
- Main level bedrooms: 3
Rooms
- Room types: Laundry, Living Room, Sunroom
Heating
- Gas
Cooling
- Central Air, Electric, Attic Fan
Appliances
- Included: Dishwasher, Electric Water Heater, Gas Cooktop, Disposal, Gas Oven, Gas Range, Microwave
- Laundry: Washer Hookup, Electric Dryer Hookup
Features
- Bookcases, Built-in Features, Ceiling Fan(s), Fireplace, Granite Counters, Bath in Primary Bedroom, Main Level Primary, Pull Down Attic Stairs, Sitting Area in Primary, Shower Only, Cable TV, Walk-In Closet(s), Walk-In Shower, Window Treatments
- Flooring: Carpet, Hardwood, Tile
- Windows: Blinds, Vinyl
- Basement: None,Crawl Space
- Has fireplace: Yes
- Fireplace features: Gas, Gas Log, Option
Interior area
- Living area range: 2000-2249 Square Feet
Property
Parking
- Total spaces: 2
- Parking features: Attached Carport, Driveway
- Garage spaces: 2
- Has carport: Yes
Accessibility
- Accessibility features: Low Threshold Shower
Features
- Levels: One
- Stories: 1
- Patio & porch: Deck
- Exterior features: Deck, Fence
- Fencing: Yard Fenced
Lot
- Size: 0.52 Acres
- Features: City Lot, Gentle Sloping, Subdivision, Sloped
Details
- Parcel number: 1221902007
Construction
Type & style
- Home type: SingleFamily
- Architectural style: Ranch
- Property subtype: Single Family Residence
Materials
- Brick
- Foundation: Crawlspace
- Roof: Architectural,Shingle
Utilities & green energy
- Sewer: Public Sewer
- Water: Public
- Utilities for property: Electricity Available, Natural Gas Available, Phone Available, Sewer Available, Water Available, Cable Available
Community & HOA
Community
- Security: Smoke Detector(s)
- Subdivision: Bellview Estates
HOA
- Has HOA: No
Location
- Region: Anderson
Financial & listing details
- Tax assessed value: $271,650
- Annual tax amount: $3,196
- Date on market: 1/8/2026
- Cumulative days on market: 74 days
- Listing agreement: Exclusive Right To Sell
Estimated market value
$339,200
$322,000 - $356,000
$2,174/mo
Price history
Price history
| Date | Event | Price |
|---|---|---|
| 2/6/2026 | Price change | $344,700-4.2% |
Source: | ||
| 12/11/2025 | Listed for sale | $359,750+59.2% |
Source: | ||
| 2/14/2020 | Sold | $226,000-3.8% |
Source: | ||
| 12/18/2019 | Pending sale | $235,000 |
Source: BHHS C Dan Joyner - Anderson #20223531 Report a problem | ||
| 12/9/2019 | Listed for sale | $235,000+10.4% |
Source: Berkshire Hathaway Home Services C. Dan Joyner, REALTORS #20223531 Report a problem | ||
| 9/17/2018 | Sold | $212,900 |
Source: | ||
| 8/14/2018 | Listed for sale | $212,900+26.4% |
Source: The Agentowned Realty #20205751 Report a problem | ||
| 5/13/2013 | Sold | $168,500-0.8% |
Source: Public Record Report a problem | ||
| 4/14/2012 | Listed for sale | $169,900 |
Source: RE/MAX Realty Professionals #20130937 Report a problem | ||
Public tax history
Public tax history
| Year | Property taxes | Tax assessment |
|---|---|---|
| 2024 | -- | $10,870 |
| 2023 | $4,428 +1.8% | $10,870 |
| 2022 | $4,350 +9.4% | $10,870 -19.8% |
| 2021 | $3,976 +105.9% | $13,560 +60.3% |
| 2020 | $1,931 | $8,460 -33.4% |
| 2019 | $1,931 | $12,700 +80.7% |
| 2018 | $1,931 +18.4% | $7,030 |
| 2017 | $1,632 | $7,030 +4.9% |
| 2016 | -- | $6,700 |
| 2015 | -- | $6,700 +1.1% |
| 2014 | -- | $6,630 |
| 2013 | -- | $6,630 -0.7% |
| 2012 | -- | $6,680 |
| 2011 | -- | $6,680 |
| 2010 | -- | $6,680 |
| 2009 | -- | $6,680 |
| 2008 | -- | $6,680 |
| 2007 | -- | $6,680 +52.2% |
| 2006 | -- | $4,390 +0.7% |
| 2005 | -- | $4,360 |
| 2004 | -- | $4,360 |
| 2003 | -- | $4,360 +17.2% |
| 2002 | -- | $3,720 |
| 2001 | -- | $3,720 +0.3% |
| 2000 | -- | $3,710 |
Find assessor info on the county website
BuyAbility℠ payment
Est. payment
$1,787/mo
Principal & interest
$1635
Property taxes
$152
Climate risks
Neighborhood: 29621
Nearby schools
GreatSchools rating
- 6/10Concord Elementary SchoolGrades: PK-5Distance: 0.4 mi
- 7/10Mccants Middle SchoolGrades: 6-8Distance: 1.1 mi
- 8/10T. L. Hanna High SchoolGrades: 9-12Distance: 2.9 mi
Schools provided by the listing agent
- Elementary: Concord Elem
- Middle: Mccants Middle
- High: Tl Hanna High
Source: WUMLS. This data may not be complete. We recommend contacting the local school district to confirm school assignments for this home.
