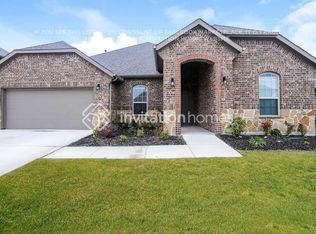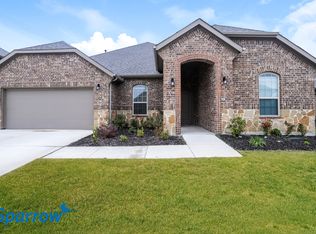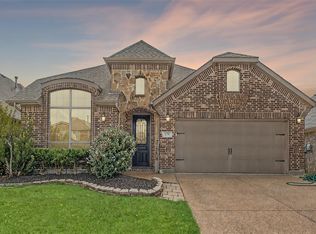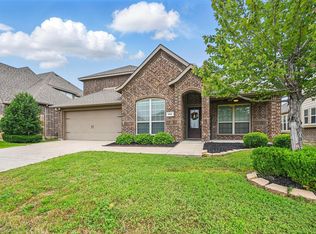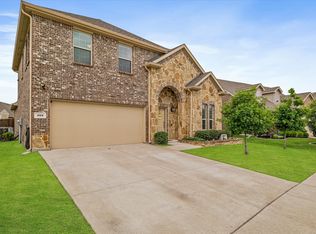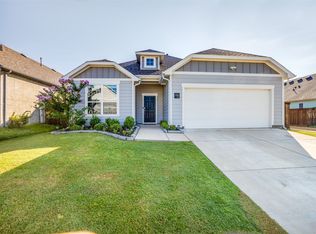This harder-to-find one-and-a-half-story home in the popular Williamsburg community of Fate offers a smart and flexible layout with 4 bedrooms and 4 full bathrooms. All bedrooms are conveniently located on the first floor, with a spacious game room and full bath upstairs, perfect for a media room, play room or even guests. The open-concept design features a bright family room with a gas fireplace and a well-appointed kitchen complete with quartz countertops, a gas range, stainless steel appliances, a large prep island, breakfast bar, and plenty of cabinet space. The primary retreat includes a private ensuite with dual sinks, a garden tub, a separate shower, and walk-in closet, while three secondary bedrooms and two additional full bathrooms provide comfort for family and guests. Updates include a downstairs AC system replaced in summer 2025 and freshly painted living areas, hallway, and kitchen. Enjoy mornings on the covered front porch or relax in the backyard after a day spent enjoying the community’s resort-style amenities such as pools, walking trails, catch-and-release ponds, playgrounds, and a clubhouse with fitness center. Ideally located near Lupe Garcia Elementary, the new Rakow Middle School, Lake Ray Hubbard, and I-30 for quick access to shopping and dining, this home combines everyday comfort with an unbeatable location.
For sale
$375,000
537 Declaration Way, Fate, TX 75189
4beds
2,572sqft
Est.:
Single Family Residence
Built in 2018
7,623 Square Feet Lot
$367,900 Zestimate®
$146/sqft
$72/mo HOA
What's special
Gas fireplaceSmart and flexible layoutStainless steel appliancesBright family roomPrivate ensuitePrimary retreatQuartz countertops
- 57 days |
- 295 |
- 20 |
Zillow last checked: 8 hours ago
Listing updated: November 26, 2025 at 03:07pm
Listed by:
Seychelle Van Poole 0522221 972-608-0777,
Keller Williams Realty DPR 972-732-6000,
Brian Langus 0747175 914-980-2143,
Keller Williams Realty DPR
Source: NTREIS,MLS#: 21103665
Tour with a local agent
Facts & features
Interior
Bedrooms & bathrooms
- Bedrooms: 4
- Bathrooms: 4
- Full bathrooms: 4
Primary bedroom
- Features: Built-in Features, Separate Shower, Walk-In Closet(s)
- Level: First
- Dimensions: 14 x 14
Bedroom
- Features: Split Bedrooms
- Level: First
- Dimensions: 11 x 11
Bedroom
- Features: Split Bedrooms
- Level: First
- Dimensions: 11 x 11
Bedroom
- Features: Split Bedrooms
- Level: First
- Dimensions: 10 x 9
Breakfast room nook
- Level: First
- Dimensions: 12 x 9
Kitchen
- Features: Granite Counters, Walk-In Pantry
- Level: First
- Dimensions: 14 x 14
Living room
- Level: First
- Dimensions: 18 x 15
Living room
- Level: Second
- Dimensions: 19 x 18
Utility room
- Features: Utility Room
- Level: First
- Dimensions: 7 x 6
Heating
- Central
Cooling
- Central Air, Ceiling Fan(s)
Appliances
- Included: Some Gas Appliances, Dishwasher, Disposal, Gas Range, Microwave, Plumbed For Gas
- Laundry: Washer Hookup, Electric Dryer Hookup
Features
- Granite Counters, High Speed Internet, Kitchen Island, Open Floorplan, Cable TV, Walk-In Closet(s)
- Flooring: Carpet, Ceramic Tile
- Windows: Window Coverings
- Has basement: No
- Number of fireplaces: 1
- Fireplace features: Gas Log, Gas Starter
Interior area
- Total interior livable area: 2,572 sqft
Video & virtual tour
Property
Parking
- Total spaces: 2
- Parking features: Garage Faces Front
- Attached garage spaces: 2
Features
- Levels: One and One Half
- Stories: 1.5
- Exterior features: Rain Gutters
- Pool features: None, Community
- Fencing: Wood
Lot
- Size: 7,623 Square Feet
- Features: Interior Lot, Landscaped, Subdivision, Sprinkler System
Details
- Parcel number: 000000093251
Construction
Type & style
- Home type: SingleFamily
- Architectural style: Traditional,Detached
- Property subtype: Single Family Residence
Materials
- Brick
- Foundation: Slab
- Roof: Composition
Condition
- Year built: 2018
Utilities & green energy
- Sewer: Public Sewer
- Water: Public
- Utilities for property: Sewer Available, Water Available, Cable Available
Green energy
- Energy efficient items: Windows
Community & HOA
Community
- Features: Clubhouse, Playground, Pool, Trails/Paths
- Subdivision: Williamsburg Ph 1b-2
HOA
- Has HOA: Yes
- Services included: All Facilities, Association Management
- HOA fee: $432 semi-annually
- HOA name: First Service Residential
- HOA phone: 877-378-2388
Location
- Region: Fate
Financial & listing details
- Price per square foot: $146/sqft
- Tax assessed value: $392,446
- Annual tax amount: $6,314
- Date on market: 11/6/2025
- Cumulative days on market: 58 days
- Exclusions: All TVs and TV mounts, all drapes AND rods, Ring Door Bell/Camera, all outdoor cameras, Key Lock Digital Entry (will be replaced with regular knob).
Estimated market value
$367,900
$350,000 - $386,000
$2,640/mo
Price history
Price history
| Date | Event | Price |
|---|---|---|
| 11/6/2025 | Listed for sale | $375,000-6.2%$146/sqft |
Source: NTREIS #21103665 Report a problem | ||
| 8/1/2025 | Listing removed | $399,900$155/sqft |
Source: NTREIS #20869612 Report a problem | ||
| 6/26/2025 | Price change | $399,900-2.5%$155/sqft |
Source: NTREIS #20869612 Report a problem | ||
| 5/27/2025 | Price change | $410,000-1.9%$159/sqft |
Source: NTREIS #20869612 Report a problem | ||
| 3/31/2025 | Price change | $418,000-1.6%$163/sqft |
Source: NTREIS #20869612 Report a problem | ||
Public tax history
Public tax history
| Year | Property taxes | Tax assessment |
|---|---|---|
| 2025 | -- | $392,446 0% |
| 2024 | $6,995 +13.2% | $392,538 +10% |
| 2023 | $6,177 -11.5% | $356,853 +10% |
Find assessor info on the county website
BuyAbility℠ payment
Est. payment
$2,445/mo
Principal & interest
$1792
Property taxes
$450
Other costs
$203
Climate risks
Neighborhood: 75189
Nearby schools
GreatSchools rating
- 5/10LUPE GARCIA ELGrades: PK-6Distance: 0.2 mi
- 6/10Herman E Utley Middle SchoolGrades: 7-8Distance: 4 mi
- 7/10Rockwall-Heath High SchoolGrades: 9-12Distance: 7.3 mi
Schools provided by the listing agent
- Elementary: Lupe Garcia
- Middle: Herman E Utley
- High: Rockwall-Heath
- District: Rockwall ISD
Source: NTREIS. This data may not be complete. We recommend contacting the local school district to confirm school assignments for this home.
- Loading
- Loading
