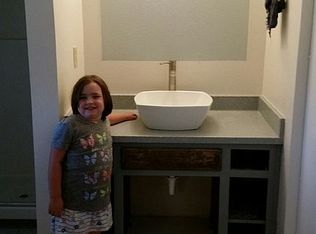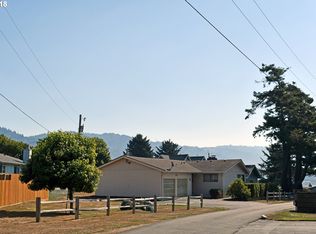3/2 Family home, well kept,Large windows/slider facing rear deck, small yard fenced for kids or Dog, Galley kitchen opens to large dining/living room with fireplace. Master suite/custom shower, large closet, separate laundry area, paved front parking, 2 car garage.Friendly open yard neighborhood with trees along quiet Cul-De-Sac, Local traffic,walk or bike to shopping ,neighborhood ocean view paths. Call to schedule -This won't last!
This property is off market, which means it's not currently listed for sale or rent on Zillow. This may be different from what's available on other websites or public sources.


