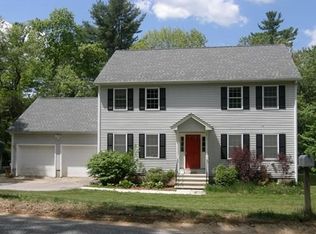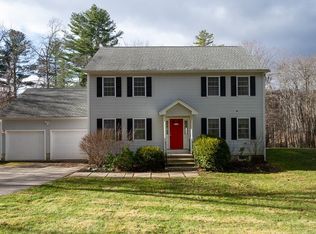Sold for $398,600
$398,600
537 Cronin Rd, Warren, MA 01083
3beds
1,828sqft
Single Family Residence
Built in 2022
1.09 Acres Lot
$457,100 Zestimate®
$218/sqft
$2,962 Estimated rent
Home value
$457,100
$434,000 - $480,000
$2,962/mo
Zestimate® history
Loading...
Owner options
Explore your selling options
What's special
BRAND NEW CONSTRUCTION - 28 X 46' RANCH HOME in Warren, MA. The ease and convenience of one story living with additional living spaces in the lower level can soon be yours. This Ranch home has 3 bedrooms and 3 full baths. The fully applianced kitchen (refrigerator, range, dishwasher and microwave) has beautiful Wolf gray cabinets and granite countertops. There's a cathedral ceiling in the kitchen, dining and living room area. Hardwood flooring, tile in the bathrooms and vinyl plank flooring in the lower level. Forced hot air propane with AC is a plus in the heat waves of New England. The dining room has French doors that lead out to a deck to enjoy your barbeque and backyard. The walkout lower level has a full bath, family room and office with access to the 2 stall garage located under the house. Living in a home that no one else has lived in before is waiting for you upon completion!
Zillow last checked: 8 hours ago
Listing updated: July 13, 2023 at 10:53am
Listed by:
Paolucci Team 774-200-3523,
Post Road Realty 774-449-8000,
Cassie Paolucci 774-200-3523
Bought with:
Krikorian Property Consultants
Keller Williams Realty Greater Worcester
Source: MLS PIN,MLS#: 73072139
Facts & features
Interior
Bedrooms & bathrooms
- Bedrooms: 3
- Bathrooms: 3
- Full bathrooms: 3
- Main level bedrooms: 1
Primary bedroom
- Features: Bathroom - Full, Closet
- Level: Main,First
Bedroom 2
- Features: Closet, Flooring - Hardwood
- Level: First
Bedroom 3
- Features: Closet, Flooring - Hardwood
- Level: First
Primary bathroom
- Features: Yes
Bathroom 1
- Features: Bathroom - Full
- Level: First
Bathroom 2
- Level: First
Bathroom 3
- Level: Basement
Dining room
- Features: Cathedral Ceiling(s), Flooring - Hardwood, French Doors
- Level: First
Family room
- Features: Flooring - Vinyl
- Level: Basement
Kitchen
- Features: Cathedral Ceiling(s)
- Level: First
Living room
- Features: Cathedral Ceiling(s), Flooring - Hardwood, Recessed Lighting
- Level: Main,First
Heating
- Forced Air, Propane
Cooling
- Central Air
Appliances
- Included: Electric Water Heater, Range, Dishwasher, Microwave, Refrigerator
- Laundry: In Basement, Electric Dryer Hookup
Features
- Flooring: Tile, Hardwood
- Doors: Insulated Doors
- Windows: Insulated Windows
- Basement: Full,Partially Finished,Walk-Out Access,Garage Access,Concrete
- Has fireplace: No
Interior area
- Total structure area: 1,828
- Total interior livable area: 1,828 sqft
Property
Parking
- Total spaces: 4
- Parking features: Under, Garage Door Opener, Paved Drive, Paved
- Attached garage spaces: 2
- Uncovered spaces: 2
Features
- Patio & porch: Deck
- Exterior features: Deck
Lot
- Size: 1.09 Acres
- Features: Wooded
Details
- Parcel number: WARRM0010B0000L753
- Zoning: res
Construction
Type & style
- Home type: SingleFamily
- Architectural style: Ranch
- Property subtype: Single Family Residence
Materials
- Frame
- Foundation: Concrete Perimeter
- Roof: Shingle
Condition
- New construction: Yes
- Year built: 2022
Utilities & green energy
- Electric: Circuit Breakers
- Sewer: Private Sewer
- Water: Private
- Utilities for property: for Electric Range, for Electric Dryer
Community & neighborhood
Location
- Region: Warren
Price history
| Date | Event | Price |
|---|---|---|
| 7/13/2023 | Sold | $398,600-0.3%$218/sqft |
Source: MLS PIN #73072139 Report a problem | ||
| 1/19/2023 | Listed for sale | $399,900$219/sqft |
Source: MLS PIN #73072139 Report a problem | ||
| 1/1/2023 | Listing removed | $399,900$219/sqft |
Source: MLS PIN #73018558 Report a problem | ||
| 7/28/2022 | Listed for sale | $399,900$219/sqft |
Source: MLS PIN #73018558 Report a problem | ||
Public tax history
| Year | Property taxes | Tax assessment |
|---|---|---|
| 2025 | $6,176 -1.7% | $417,000 |
| 2024 | $6,284 +508.3% | $417,000 +537.6% |
| 2023 | $1,033 -12.4% | $65,400 -13.7% |
Find assessor info on the county website
Neighborhood: 01083
Nearby schools
GreatSchools rating
- 5/10Warren Elementary SchoolGrades: K-6Distance: 3.8 mi
- 3/10Quaboag Regional Middle Innovation SchoolGrades: 7-8Distance: 3.2 mi
- 5/10Quaboag Regional High SchoolGrades: 9-12Distance: 3.2 mi
Schools provided by the listing agent
- Elementary: Wces
- Middle: Qrmshs
- High: Qrmshs
Source: MLS PIN. This data may not be complete. We recommend contacting the local school district to confirm school assignments for this home.
Get a cash offer in 3 minutes
Find out how much your home could sell for in as little as 3 minutes with a no-obligation cash offer.
Estimated market value$457,100
Get a cash offer in 3 minutes
Find out how much your home could sell for in as little as 3 minutes with a no-obligation cash offer.
Estimated market value
$457,100

