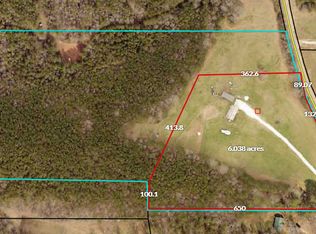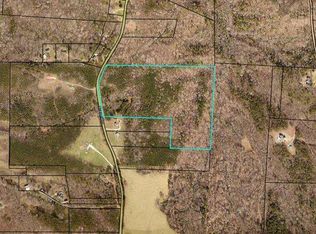Closed
$450,000
537 Craven Rd, Roopville, GA 30170
4beds
--sqft
Single Family Residence, Manufactured Home
Built in 2020
23.5 Acres Lot
$452,000 Zestimate®
$--/sqft
$1,774 Estimated rent
Home value
$452,000
$398,000 - $515,000
$1,774/mo
Zestimate® history
Loading...
Owner options
Explore your selling options
What's special
This property features approximately 2,700 square feet of living space with four bedrooms and three bathrooms. The layout is spacious and offers abundant natural light throughout. The primary bedroom includes a spacious closet and organized storage. The bathrooms feature tiled walls, a spacious shower, and recessed lighting for a modern feel. The property sits on approximately 23.5 acres of lush, scenic countryside. The expansive acreage includes a pastoral landscape with a rustic barn, a spacious workshop, and ample parking. Residents can enjoy the serene wooded acreage, nature trails, and the opportunity to observe local wildlife. The gravel driveway leads to the property, which also includes an RV cleanout and a motocross track for outdoor recreation. The property's lush landscaping and greenery create a peaceful, natural setting. The spacious porch provides a tranquil space to enjoy the scenic countryside views. Overall, this property offers an ideal living experience with its abundant space, modern features, and picturesque rural surroundings. Please confirm all appointments through listing agent
Zillow last checked: 8 hours ago
Listing updated: November 24, 2025 at 12:39pm
Listed by:
Brett Ray 706-692-8449,
Coldwell Banker Realty
Bought with:
Krista R Wright, 209785
Source: GAMLS,MLS#: 10616744
Facts & features
Interior
Bedrooms & bathrooms
- Bedrooms: 4
- Bathrooms: 3
- Full bathrooms: 3
- Main level bathrooms: 3
- Main level bedrooms: 4
Kitchen
- Features: Kitchen Island, Pantry
Heating
- Central, Forced Air
Cooling
- Central Air
Appliances
- Included: Refrigerator
- Laundry: Other
Features
- Double Vanity, In-Law Floorplan, Master On Main Level, Walk-In Closet(s)
- Flooring: Other
- Basement: Crawl Space
- Number of fireplaces: 1
- Fireplace features: Factory Built
- Common walls with other units/homes: No Common Walls
Interior area
- Total structure area: 0
- Finished area above ground: 0
- Finished area below ground: 0
Property
Parking
- Parking features: RV/Boat Parking, Storage
Features
- Levels: One
- Stories: 1
- Exterior features: Garden
- Body of water: None
Lot
- Size: 23.50 Acres
- Features: Private
- Residential vegetation: Wooded
Details
- Additional structures: Shed(s), Workshop
- Parcel number: 067 0132
- Special conditions: As Is
Construction
Type & style
- Home type: MobileManufactured
- Architectural style: Other
- Property subtype: Single Family Residence, Manufactured Home
Materials
- Vinyl Siding
- Foundation: Block
- Roof: Composition
Condition
- Resale
- New construction: No
- Year built: 2020
Utilities & green energy
- Sewer: Septic Tank
- Water: Public
- Utilities for property: Cable Available, Electricity Available, Water Available
Community & neighborhood
Community
- Community features: None
Location
- Region: Roopville
- Subdivision: None
HOA & financial
HOA
- Has HOA: No
- Services included: None
Other
Other facts
- Listing agreement: Exclusive Right To Sell
- Listing terms: Conventional,FHA,USDA Loan,VA Loan
Price history
| Date | Event | Price |
|---|---|---|
| 11/24/2025 | Sold | $450,000-5.3% |
Source: | ||
| 10/29/2025 | Pending sale | $475,000 |
Source: | ||
| 10/2/2025 | Price change | $475,000-4% |
Source: | ||
| 9/5/2025 | Listed for sale | $495,000 |
Source: | ||
| 8/8/2025 | Pending sale | $495,000 |
Source: | ||
Public tax history
| Year | Property taxes | Tax assessment |
|---|---|---|
| 2023 | -- | $17,515 -3.3% |
| 2022 | -- | $18,119 -2.2% |
| 2021 | -- | $18,522 |
Find assessor info on the county website
Neighborhood: 30170
Nearby schools
GreatSchools rating
- 8/10Roopville Elementary SchoolGrades: PK-5Distance: 1.8 mi
- 7/10Central Middle SchoolGrades: 6-8Distance: 8.1 mi
- 8/10Central High SchoolGrades: 9-12Distance: 8.8 mi
Schools provided by the listing agent
- Elementary: Roopville
- Middle: Central
- High: Central
Source: GAMLS. This data may not be complete. We recommend contacting the local school district to confirm school assignments for this home.

