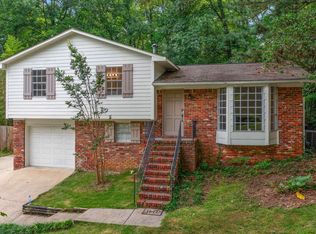Sold for $221,000 on 04/26/23
$221,000
537 Conway Ln, Birmingham, AL 35210
3beds
2,202sqft
Single Family Residence
Built in 1972
10,018.8 Square Feet Lot
$259,000 Zestimate®
$100/sqft
$1,582 Estimated rent
Home value
$259,000
$238,000 - $282,000
$1,582/mo
Zestimate® history
Loading...
Owner options
Explore your selling options
What's special
537 Conway Lane is located in the city Irondale, Al. which is just minutes away from downtown Birmingham. This property provides 3 Bedrooms 2.5 Bathrooms with over 2000 finished sqft of living space. As you step into the home, you are greeted by a cozy living room with a large window that allows plenty of natural light into the room. Transitioning into the dining area & kitchen, you will notice the openness that will be for great conversations. The home offers all 3 bedrooms & 2 full bathrooms all on the main level. The downstairs basement den is a great getaway space or hosting area for guests. There's a half bathroom downstairs as well to accommodate everyone. Now if sitting out on the deck is your thing, you'll love the covered & screened back deck overlooking the backyard. Located in a great neighborhood, 537 Conway Lane just feels like home!
Zillow last checked: 8 hours ago
Listing updated: April 26, 2023 at 11:40am
Listed by:
Justin Williams 251-564-4322,
Keller Williams Realty Vestavia
Bought with:
Mari Wohlfarth
RealtySouth-Inverness Office
Source: GALMLS,MLS#: 1347292
Facts & features
Interior
Bedrooms & bathrooms
- Bedrooms: 3
- Bathrooms: 3
- Full bathrooms: 2
- 1/2 bathrooms: 1
Primary bedroom
- Level: First
Bedroom 1
- Level: First
Bedroom 2
- Level: First
Primary bathroom
- Level: First
Bathroom 1
- Level: First
Family room
- Level: Basement
Kitchen
- Features: Laminate Counters
- Level: First
Living room
- Level: First
Basement
- Area: 936
Heating
- Central
Cooling
- Central Air
Appliances
- Included: Refrigerator, Stove-Electric, Gas Water Heater
- Laundry: Electric Dryer Hookup, Washer Hookup, In Basement, Garage Area, Yes
Features
- Separate Shower, Tub/Shower Combo
- Flooring: Carpet, Laminate, Tile
- Basement: Full,Finished,Block
- Attic: Other,Yes
- Number of fireplaces: 1
- Fireplace features: Brick (FIREPL), Den, Wood Burning
Interior area
- Total interior livable area: 2,202 sqft
- Finished area above ground: 1,266
- Finished area below ground: 936
Property
Parking
- Total spaces: 1
- Parking features: Attached, Driveway, Garage Faces Front
- Attached garage spaces: 1
- Has uncovered spaces: Yes
Features
- Levels: One
- Stories: 1
- Patio & porch: Covered (DECK), Screened (DECK), Deck
- Pool features: None
- Fencing: Fenced
- Has view: Yes
- View description: None
- Waterfront features: No
Lot
- Size: 10,018 sqft
Details
- Parcel number: 2300264016014.000
- Special conditions: N/A
Construction
Type & style
- Home type: SingleFamily
- Property subtype: Single Family Residence
Materials
- Brick, Other
- Foundation: Basement
Condition
- Year built: 1972
Utilities & green energy
- Water: Public
- Utilities for property: Sewer Connected
Community & neighborhood
Security
- Security features: Security System
Location
- Region: Birmingham
- Subdivision: Crestline Holiday Gardens
Price history
| Date | Event | Price |
|---|---|---|
| 4/26/2023 | Sold | $221,000+7.8%$100/sqft |
Source: | ||
| 3/13/2023 | Contingent | $205,000$93/sqft |
Source: | ||
| 3/9/2023 | Listed for sale | $205,000$93/sqft |
Source: | ||
Public tax history
| Year | Property taxes | Tax assessment |
|---|---|---|
| 2025 | $1,315 +0.7% | $21,860 +0.6% |
| 2024 | $1,307 | $21,720 |
| 2023 | $1,307 +40.4% | $21,720 +25% |
Find assessor info on the county website
Neighborhood: 35210
Nearby schools
GreatSchools rating
- 4/10Irondale Community SchoolGrades: PK-5Distance: 1.1 mi
- 3/10Irondale Middle SchoolGrades: 6-8Distance: 3.3 mi
- 6/10Shades Valley High SchoolGrades: 9-12Distance: 3.1 mi
Schools provided by the listing agent
- Elementary: Irondale
- Middle: Irondale
- High: Shades Valley
Source: GALMLS. This data may not be complete. We recommend contacting the local school district to confirm school assignments for this home.
Get a cash offer in 3 minutes
Find out how much your home could sell for in as little as 3 minutes with a no-obligation cash offer.
Estimated market value
$259,000
Get a cash offer in 3 minutes
Find out how much your home could sell for in as little as 3 minutes with a no-obligation cash offer.
Estimated market value
$259,000
