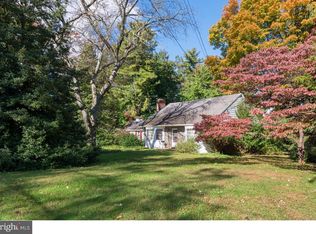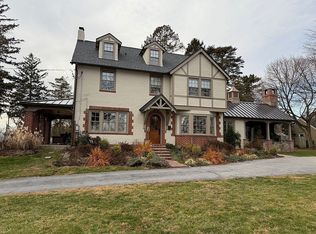Welcome to 537 West Conestoga Road, an exquisitely updated stone Colonial set back on a beautifully manicured lot in the heart of the top ranked Tredyffrin-Easttown School District. This sun drenched home offers four finished living levels and is a perfect blend of Old World Charm and modern upgrades. The gracious center hallway is flanked on the right by an open dining area with chair railing and crown molding. On the left you'll find a spacious family room featuring a gas fireplace with stone surround and colonial mantle. Glass panel French doors open to the fabulous four seasons sunroom offering a second gas fireplace, an exposed stone wall, a pass-through to the living room, built in cabinetry and sliding glass door leading the rear flagstone patio and yard. The gourmet kitchen has been nicely upgraded with gleaming Calacatta marble and polished wood countertops, Calacatta full slab marble backsplash, ample storage and display cabinetry with brass hardware, stainless steel Bosch dishwasher, stainless steel Samsung refrigerator, and a professional grade Bertazonni gas range. A passageway cut from the original stone wall leads from the kitchen to the fantastic mud room featuring a skylight, a doorway to the rear grounds and driveway, sliding barn doors open to a walk-in pantry and a coat closet. A cozy home office/den off the dining room and a beautifully designed powder room complete the picture for the first floor of this wonderful property. The second floor is home to the sumptuous master suite offering a walk-in closet, two double closets and a renovated master bath with tile flooring, a spacious shower and old style marble sink. Two additional bedrooms are serviced by a hall bathroom with beadboard walls and shower/tub combination. The finished third floor features an open home office/flex space with exposed stone wall, a fourth bedroom, charming dormers and a walk-in storage closet. The finished lower level offers a second family room and is the perfect pla
This property is off market, which means it's not currently listed for sale or rent on Zillow. This may be different from what's available on other websites or public sources.

