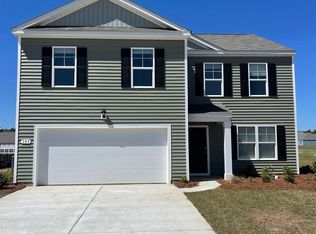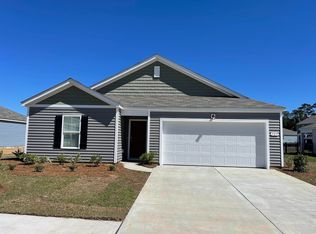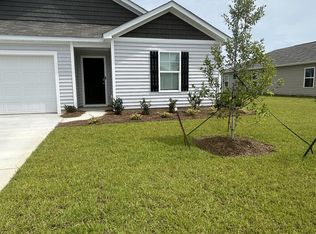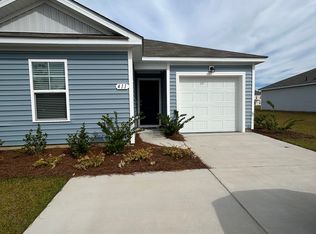Sold for $277,500 on 10/01/24
$277,500
537 Combine Dr. Lot 158 - Aria A, Conway, SC 29527
3beds
1,618sqft
Single Family Residence
Built in 2021
8,276.4 Square Feet Lot
$268,300 Zestimate®
$172/sqft
$1,921 Estimated rent
Home value
$268,300
$247,000 - $290,000
$1,921/mo
Zestimate® history
Loading...
Owner options
Explore your selling options
What's special
Make this a "Must See" on your list!! Immaculate, like-new and charming home located on large corner lot in the desirable Harvest Ridge neighborhood! The very open and light-filled Aria floorplan accentuates this 3 bedrooms and 2 full bathrooms home! Lovely kitchen with granite countertops, stainless steel appliances, pantry and large breakfast bar! Upgraded features include screened porch, extended patio, gutters, fenced back yard and beautiful landscaping with low maintenance rock flower beds! All this and a just a short drive to historic downtown Conway with quaint shopping, dining and the Riverwalk! Don't miss this opportunity - call listing agent today and make your appointment to see this beautiful property!! Square footage is approximate and not guaranteed. Buyers responsible for verification.
Zillow last checked: 8 hours ago
Listing updated: October 01, 2024 at 08:38am
Listed by:
Robert E Dicks Jr MainLine:843-449-9494,
CB Sea Coast Advantage MB
Bought with:
Christine LeFont, 77126
Redfin Corporation
Source: CCAR,MLS#: 2418127 Originating MLS: Coastal Carolinas Association of Realtors
Originating MLS: Coastal Carolinas Association of Realtors
Facts & features
Interior
Bedrooms & bathrooms
- Bedrooms: 3
- Bathrooms: 2
- Full bathrooms: 2
Primary bedroom
- Features: Main Level Master, Walk-In Closet(s)
- Level: First
Primary bathroom
- Features: Dual Sinks, Separate Shower, Vanity
Kitchen
- Features: Breakfast Bar, Pantry, Stainless Steel Appliances, Solid Surface Counters
Living room
- Features: Ceiling Fan(s)
Other
- Features: Bedroom on Main Level, Entrance Foyer
Heating
- Central, Electric
Cooling
- Central Air
Appliances
- Included: Dishwasher, Disposal, Microwave, Range, Refrigerator
- Laundry: Washer Hookup
Features
- Split Bedrooms, Window Treatments, Breakfast Bar, Bedroom on Main Level, Entrance Foyer, Stainless Steel Appliances, Solid Surface Counters
- Flooring: Carpet, Laminate
- Doors: Insulated Doors
Interior area
- Total structure area: 2,179
- Total interior livable area: 1,618 sqft
Property
Parking
- Total spaces: 4
- Parking features: Attached, Garage, Two Car Garage, Garage Door Opener
- Attached garage spaces: 2
Features
- Levels: One
- Stories: 1
- Patio & porch: Front Porch, Patio, Porch, Screened
- Exterior features: Patio
Lot
- Size: 8,276 sqft
- Dimensions: 78 x 137 x 93 x 82
- Features: Corner Lot, Outside City Limits
Details
- Additional parcels included: ,
- Parcel number: 37810010036
- Zoning: RES
- Special conditions: None
Construction
Type & style
- Home type: SingleFamily
- Architectural style: Ranch
- Property subtype: Single Family Residence
Materials
- Vinyl Siding
- Foundation: Slab
Condition
- Resale
- Year built: 2021
Details
- Builder model: Aria A
- Builder name: D.R. Horton
Utilities & green energy
- Water: Public
- Utilities for property: Cable Available, Electricity Available, Phone Available, Sewer Available, Underground Utilities, Water Available
Green energy
- Energy efficient items: Doors, Windows
Community & neighborhood
Security
- Security features: Security System
Community
- Community features: Golf Carts OK, Long Term Rental Allowed
Location
- Region: Conway
- Subdivision: Harvest Ridge
HOA & financial
HOA
- Has HOA: Yes
- HOA fee: $60 monthly
- Amenities included: Owner Allowed Golf Cart, Owner Allowed Motorcycle, Pet Restrictions
- Services included: Common Areas, Trash
Other
Other facts
- Listing terms: Cash,Conventional
Price history
| Date | Event | Price |
|---|---|---|
| 10/1/2024 | Sold | $277,500-0.9%$172/sqft |
Source: | ||
| 9/4/2024 | Contingent | $279,900$173/sqft |
Source: | ||
| 8/2/2024 | Listed for sale | $279,900+8%$173/sqft |
Source: | ||
| 4/14/2022 | Sold | $259,050-3.4%$160/sqft |
Source: | ||
| 12/20/2021 | Pending sale | $268,050$166/sqft |
Source: | ||
Public tax history
Tax history is unavailable.
Neighborhood: 29527
Nearby schools
GreatSchools rating
- 7/10Pee Dee Elementary SchoolGrades: PK-5Distance: 3.3 mi
- 4/10Whittemore Park Middle SchoolGrades: 6-8Distance: 6.4 mi
- 5/10Conway High SchoolGrades: 9-12Distance: 6.6 mi
Schools provided by the listing agent
- Elementary: Pee Dee Elementary School
- Middle: Whittemore Park Middle School
- High: Conway High School
Source: CCAR. This data may not be complete. We recommend contacting the local school district to confirm school assignments for this home.

Get pre-qualified for a loan
At Zillow Home Loans, we can pre-qualify you in as little as 5 minutes with no impact to your credit score.An equal housing lender. NMLS #10287.
Sell for more on Zillow
Get a free Zillow Showcase℠ listing and you could sell for .
$268,300
2% more+ $5,366
With Zillow Showcase(estimated)
$273,666


