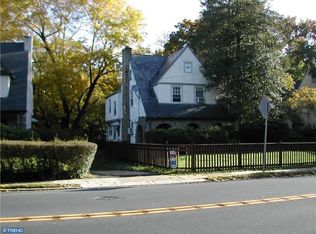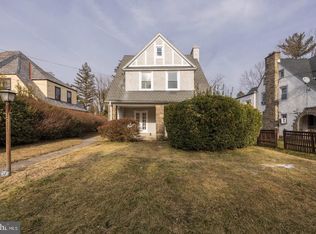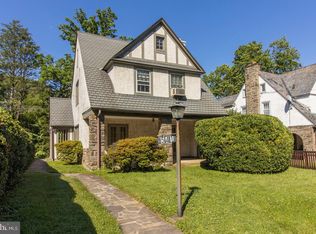Sold for $469,050 on 08/11/25
$469,050
537 Church Rd, Elkins Park, PA 19027
5beds
2,217sqft
Single Family Residence
Built in 1929
8,064 Square Feet Lot
$476,500 Zestimate®
$212/sqft
$3,629 Estimated rent
Home value
$476,500
$443,000 - $510,000
$3,629/mo
Zestimate® history
Loading...
Owner options
Explore your selling options
What's special
New Price, New Flooring on the first floor. Here's your chance to own a beautifully enhanced classic stone colonial in Elkins Park! Back on the market after thoughtful repairs and updates by the seller, this home now offers even more comfort, style, and peace of mind to its new owners. Enjoy this completely renovated home that boasts a spacious open layout offering great flow for entertainment. Very large living room featuring a wood burning fireplace. Spacious dining room perfect for holiday dinners! Spectacular bright and spacious dream Kitchen overlooking the oversized patio! Featuring beautiful solid wood cabinets, gorgeous quartz counters, stainless steel appliances, under the counter microwave, pot filler, center island with contemporary pendant lighting. The second floor shows 3 spacious bedrooms and 2 full baths. The main bedroom features an ensuite and generous closet space. Upper floor offering 1 large bedroom offering a full bath and soaking tub. There are lots of “new” features including- roof, gutters, mechanicals such as HVAC, electric and plumbing, new flooring, LED lights, windows, bathrooms and so much more. Full unfinished basement, 1 car garage, additional driveway parking. Lastly, this home is conveniently located walking distance to the library, the shops of Elkins Park, train station and local parks and trails. It’s also a quick commute to Center City by car or train. This property must be seen to be appreciated.
Zillow last checked: 8 hours ago
Listing updated: August 11, 2025 at 10:12am
Listed by:
Mary Jo Potts 215-242-4050,
Elfant Wissahickon-Mt Airy,
Listing Team: Mary Jo Potts
Bought with:
Anna Skale, 1971945
Keller Williams Main Line
Source: Bright MLS,MLS#: PAMC2114314
Facts & features
Interior
Bedrooms & bathrooms
- Bedrooms: 5
- Bathrooms: 4
- Full bathrooms: 3
- 1/2 bathrooms: 1
- Main level bathrooms: 4
- Main level bedrooms: 5
Basement
- Area: 0
Heating
- Forced Air, Natural Gas
Cooling
- Central Air, Natural Gas
Appliances
- Included: Built-In Range, Disposal, Oven/Range - Gas, Range Hood, Stainless Steel Appliance(s), Cooktop, Microwave, Dishwasher, Exhaust Fan, Freezer, Self Cleaning Oven, Water Heater, Washer, Dryer, Gas Water Heater
- Laundry: In Basement, Dryer In Unit, Has Laundry, Washer In Unit
Features
- Breakfast Area, Built-in Features, Combination Kitchen/Dining, Dining Area, Eat-in Kitchen, Kitchen - Gourmet, Kitchen Island, Primary Bath(s), Soaking Tub, Bathroom - Tub Shower, Upgraded Countertops, Walk-In Closet(s), Recessed Lighting, Family Room Off Kitchen, Ceiling Fan(s)
- Flooring: Hardwood, Ceramic Tile, Wood
- Basement: Unfinished
- Number of fireplaces: 1
- Fireplace features: Glass Doors, Brick
Interior area
- Total structure area: 2,217
- Total interior livable area: 2,217 sqft
- Finished area above ground: 2,217
- Finished area below ground: 0
Property
Parking
- Total spaces: 5
- Parking features: Garage Door Opener, Garage Faces Rear, Asphalt, Secured, Attached, Off Site, Off Street, Driveway
- Attached garage spaces: 1
- Uncovered spaces: 4
Accessibility
- Accessibility features: 2+ Access Exits
Features
- Levels: Three
- Stories: 3
- Exterior features: Rain Gutters
- Pool features: None
Lot
- Size: 8,064 sqft
- Dimensions: 50.00 x 0.00
- Features: Adjoins - Open Space
Details
- Additional structures: Above Grade, Below Grade
- Parcel number: 310006298007
- Zoning: RES
- Zoning description: Residential
- Special conditions: Standard
Construction
Type & style
- Home type: SingleFamily
- Architectural style: Colonial
- Property subtype: Single Family Residence
Materials
- Masonry
- Foundation: Brick/Mortar, Concrete Perimeter, Slab
Condition
- Excellent
- New construction: No
- Year built: 1929
Utilities & green energy
- Electric: 200+ Amp Service
- Sewer: Public Sewer
- Water: Public
- Utilities for property: Natural Gas Available, Electricity Available, Water Available
Community & neighborhood
Location
- Region: Elkins Park
- Subdivision: Elkins Park
- Municipality: CHELTENHAM TWP
Other
Other facts
- Listing agreement: Exclusive Right To Sell
- Listing terms: Conventional,Cash,FHA,VA Loan,Other
- Ownership: Fee Simple
Price history
| Date | Event | Price |
|---|---|---|
| 8/28/2025 | Listing removed | $4,000$2/sqft |
Source: Bright MLS #PAMC2151202 Report a problem | ||
| 8/12/2025 | Listed for rent | $4,000$2/sqft |
Source: Bright MLS #PAMC2151202 Report a problem | ||
| 8/11/2025 | Sold | $469,050-14.7%$212/sqft |
Source: | ||
| 8/9/2025 | Listing removed | $4,000$2/sqft |
Source: Bright MLS #PAMC2148082 Report a problem | ||
| 7/18/2025 | Listed for rent | $4,000+5.3%$2/sqft |
Source: Bright MLS #PAMC2148082 Report a problem | ||
Public tax history
Tax history is unavailable.
Neighborhood: 19027
Nearby schools
GreatSchools rating
- 5/10Elkins Park SchoolGrades: 5-6Distance: 0.7 mi
- 5/10Cedarbrook Middle SchoolGrades: 7-8Distance: 1.7 mi
- 5/10Cheltenham High SchoolGrades: 9-12Distance: 2 mi
Schools provided by the listing agent
- District: Cheltenham
Source: Bright MLS. This data may not be complete. We recommend contacting the local school district to confirm school assignments for this home.

Get pre-qualified for a loan
At Zillow Home Loans, we can pre-qualify you in as little as 5 minutes with no impact to your credit score.An equal housing lender. NMLS #10287.
Sell for more on Zillow
Get a free Zillow Showcase℠ listing and you could sell for .
$476,500
2% more+ $9,530
With Zillow Showcase(estimated)
$486,030

