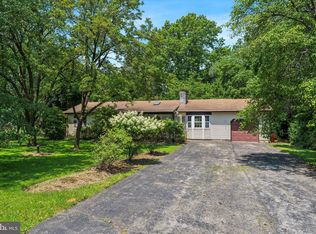Sold for $675,000 on 01/27/23
$675,000
537 Church Rd, Eagleville, PA 19403
5beds
2,961sqft
Single Family Residence
Built in 1946
0.76 Acres Lot
$772,100 Zestimate®
$228/sqft
$3,823 Estimated rent
Home value
$772,100
$733,000 - $818,000
$3,823/mo
Zestimate® history
Loading...
Owner options
Explore your selling options
What's special
This gorgeous home will not disappoint and is perfect for an in-law or au pair situation! Beautiful inside and out. Imagine yourself enjoying the finer things in life.. bamboo floors, hardwood floors, 2 stunning kitchens with tons of storage space, large pantry, main floor laundry room with tub, 2 bedrooms plus an office on the main floor, plus 3 full upgraded bathrooms on the first floor all with tile and newer features and don't forget the additional 3 bedrooms upstairs and the 4th full bathroom! Tile floors in the kitchen and bathrooms, hardwood stairs, granite counter tops, tile backsplash, 2 zone heating/AC with 2 new compressors, freshly painted through most of the home, upgraded blinds on the 1st floor, tons of closet space throughout the home with closet organizers, recessed lighting, 3 doors plus a set of double doors lead to the amazing back deck, overlooking a huge rear yard. One of the best features of this home is the covered front porch with TREX decking.. so peaceful listening to the birds, watching the snow or rain or enjoying the beautiful sunny days! This home is warm and inviting and spacious enough for everyone! The beautiful front and rear yard have this home perfectly situated offering privacy, yet close to everything. Enjoy the beauty of this home!
Zillow last checked: 8 hours ago
Listing updated: January 27, 2023 at 08:46am
Listed by:
Natalie Walchonski 610-933-8600,
Century 21 Norris-Valley Forge
Bought with:
Brian Quigley, RM425990
Keller Williams Real Estate-Blue Bell
Ms. Melinda K Haggerty, RS332967
Keller Williams Real Estate-Blue Bell
Source: Bright MLS,MLS#: PAMC2056978
Facts & features
Interior
Bedrooms & bathrooms
- Bedrooms: 5
- Bathrooms: 4
- Full bathrooms: 4
- Main level bathrooms: 3
- Main level bedrooms: 2
Basement
- Area: 0
Heating
- Heat Pump, Forced Air, Central, Other, Electric, Oil
Cooling
- Central Air, Electric
Appliances
- Included: Microwave, Dishwasher, Disposal, Dryer, Extra Refrigerator/Freezer, Self Cleaning Oven, Oven/Range - Electric, Refrigerator, Washer, Water Heater, Electric Water Heater
- Laundry: Main Level, Laundry Room
Features
- 2nd Kitchen, Breakfast Area, Ceiling Fan(s), Entry Level Bedroom, Formal/Separate Dining Room, Eat-in Kitchen, Pantry, Primary Bath(s), Recessed Lighting, Soaking Tub, Bathroom - Stall Shower, Store/Office, Bathroom - Tub Shower, Upgraded Countertops, Family Room Off Kitchen, Dry Wall, Block Walls
- Flooring: Bamboo, Wood, Ceramic Tile
- Doors: Six Panel
- Windows: Screens, Vinyl Clad
- Basement: Exterior Entry,Interior Entry,Partial,Sump Pump,Unfinished,Drain
- Has fireplace: No
Interior area
- Total structure area: 2,961
- Total interior livable area: 2,961 sqft
- Finished area above ground: 2,961
- Finished area below ground: 0
Property
Parking
- Total spaces: 12
- Parking features: Storage, Oversized, Garage Faces Front, Asphalt, Detached, Driveway
- Garage spaces: 2
- Uncovered spaces: 10
Accessibility
- Accessibility features: Doors - Lever Handle(s), 2+ Access Exits, Accessible Entrance
Features
- Levels: Two
- Stories: 2
- Patio & porch: Deck, Porch
- Exterior features: Lighting, Chimney Cap(s), Flood Lights, Rain Gutters
- Pool features: None
- Has view: Yes
- View description: Park/Greenbelt, Trees/Woods
Lot
- Size: 0.76 Acres
- Features: Front Yard, Irregular Lot, Landscaped, Rear Yard, SideYard(s)
Details
- Additional structures: Above Grade, Below Grade, Outbuilding
- Parcel number: 430002215001
- Zoning: RESIDENTIAL
- Special conditions: Standard
Construction
Type & style
- Home type: SingleFamily
- Architectural style: Ranch/Rambler,Cape Cod
- Property subtype: Single Family Residence
Materials
- Frame
- Foundation: Block
- Roof: Shingle
Condition
- Excellent
- New construction: No
- Year built: 1946
- Major remodel year: 2022
Utilities & green energy
- Sewer: Public Sewer
- Water: Public
- Utilities for property: Above Ground, Electricity Available, Cable Connected
Community & neighborhood
Security
- Security features: Carbon Monoxide Detector(s), Fire Alarm, Electric Alarm, Smoke Detector(s)
Location
- Region: Eagleville
- Subdivision: None Available
- Municipality: LOWER PROVIDENCE TWP
Other
Other facts
- Listing agreement: Exclusive Right To Sell
- Listing terms: Cash,Conventional
- Ownership: Fee Simple
Price history
| Date | Event | Price |
|---|---|---|
| 1/27/2023 | Sold | $675,000$228/sqft |
Source: | ||
| 12/24/2022 | Pending sale | $675,000$228/sqft |
Source: | ||
| 12/12/2022 | Price change | $675,000-3.6%$228/sqft |
Source: | ||
| 11/20/2022 | Price change | $700,000-3.4%$236/sqft |
Source: | ||
| 11/18/2022 | Listed for sale | $725,000+160.5%$245/sqft |
Source: | ||
Public tax history
| Year | Property taxes | Tax assessment |
|---|---|---|
| 2024 | $6,435 | $159,950 |
| 2023 | $6,435 +5.4% | $159,950 |
| 2022 | $6,104 +3.3% | $159,950 |
Find assessor info on the county website
Neighborhood: 19403
Nearby schools
GreatSchools rating
- 8/10Eagleville El SchoolGrades: K-4Distance: 0.7 mi
- 8/10Arcola Intrmd SchoolGrades: 7-8Distance: 2 mi
- 8/10Methacton High SchoolGrades: 9-12Distance: 0.9 mi
Schools provided by the listing agent
- Elementary: Eagleville
- Middle: Skyview Upper
- High: Methacton
- District: Methacton
Source: Bright MLS. This data may not be complete. We recommend contacting the local school district to confirm school assignments for this home.

Get pre-qualified for a loan
At Zillow Home Loans, we can pre-qualify you in as little as 5 minutes with no impact to your credit score.An equal housing lender. NMLS #10287.
Sell for more on Zillow
Get a free Zillow Showcase℠ listing and you could sell for .
$772,100
2% more+ $15,442
With Zillow Showcase(estimated)
$787,542