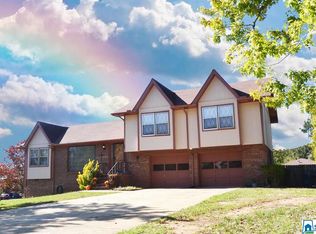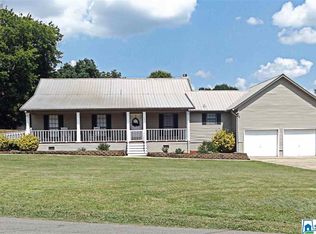Sold for $185,000 on 05/06/25
$185,000
537 Choccolocco Rd, Anniston, AL 36207
3beds
2,103sqft
Single Family Residence
Built in 1960
1.15 Acres Lot
$195,300 Zestimate®
$88/sqft
$1,313 Estimated rent
Home value
$195,300
$154,000 - $248,000
$1,313/mo
Zestimate® history
Loading...
Owner options
Explore your selling options
What's special
Embrace the beauty of this meticulously preserved home in Golden Springs. The inviting Florida room welcomes light and warmth, transforming moments into memories. The home has a large family room, dining room, 3 bedrooms and 2 full baths with over 2500 sq.ft. Step outside to discover a serene backyard with a covered porch, the perfect place for enjoying your morning coffee. This tranquil oasis invites nature's song to your doorstep, a true birdwatcher’s paradise. A 2 car garage and an extensive workshop also await your imagination. The front yard is flawlessly flat and ready to showcase beautiful new flowers. This property is over 1 acre and is nestled in a safe and inviting neighborhood that is minutes from the Exchange and less than .5 mile from the bypass. The circular driveway welcomes all, while the breezeway adds a touch of charm to every entrance. This iconic residence in the Golden Springs community embodies inspiration and is waiting for you to create your next chapter!
Zillow last checked: 8 hours ago
Listing updated: May 07, 2025 at 07:53pm
Listed by:
Kim Mueller 256-453-4141,
Gold Star Gallery Homes, Inc
Bought with:
Max Medders
Freedom Realty, LLC
Source: GALMLS,MLS#: 21413303
Facts & features
Interior
Bedrooms & bathrooms
- Bedrooms: 3
- Bathrooms: 2
- Full bathrooms: 2
Primary bedroom
- Level: First
Bedroom 1
- Level: First
Bedroom 2
- Level: First
Primary bathroom
- Level: First
Bathroom 1
- Level: First
Dining room
- Level: First
Family room
- Level: First
Kitchen
- Features: Laminate Counters
- Level: First
Basement
- Area: 0
Heating
- Central
Cooling
- Central Air
Appliances
- Included: Dishwasher, Electric Water Heater
- Laundry: Electric Dryer Hookup, Washer Hookup, Main Level, Laundry Room, Laundry (ROOM), Yes
Features
- Smooth Ceilings, Linen Closet, Separate Shower, Tub/Shower Combo
- Flooring: Carpet, Tile, Vinyl
- Doors: French Doors
- Windows: Bay Window(s)
- Basement: Crawl Space
- Attic: Pull Down Stairs,Yes
- Has fireplace: No
Interior area
- Total interior livable area: 2,103 sqft
- Finished area above ground: 2,103
- Finished area below ground: 0
Property
Parking
- Total spaces: 2
- Parking features: Attached, Circular Driveway, Driveway, Parking (MLVL), Open, Garage Faces Front
- Attached garage spaces: 2
- Has uncovered spaces: Yes
Features
- Levels: One
- Stories: 1
- Patio & porch: Covered, Open (PATIO), Patio, Porch
- Pool features: None
- Has view: Yes
- View description: None
- Waterfront features: No
Lot
- Size: 1.15 Acres
Details
- Additional structures: Storage, Workshop
- Parcel number: 2101110001008.000
- Special conditions: As Is
Construction
Type & style
- Home type: SingleFamily
- Property subtype: Single Family Residence
Materials
- Brick, Shingle Siding
Condition
- Year built: 1960
Utilities & green energy
- Sewer: Septic Tank
- Water: Public
Community & neighborhood
Location
- Region: Anniston
- Subdivision: Choccolocco
Price history
| Date | Event | Price |
|---|---|---|
| 5/6/2025 | Sold | $185,000-13.9%$88/sqft |
Source: | ||
| 4/30/2025 | Pending sale | $214,900$102/sqft |
Source: | ||
| 4/1/2025 | Listed for sale | $214,900$102/sqft |
Source: | ||
Public tax history
| Year | Property taxes | Tax assessment |
|---|---|---|
| 2024 | -- | $18,220 +5.8% |
| 2023 | -- | $17,220 |
| 2022 | -- | $17,220 +17.6% |
Find assessor info on the county website
Neighborhood: 36207
Nearby schools
GreatSchools rating
- 3/10Golden Springs Elementary SchoolGrades: 1-5Distance: 0.8 mi
- 3/10Anniston Middle SchoolGrades: 6-8Distance: 5.1 mi
- 2/10Anniston High SchoolGrades: 9-12Distance: 2.8 mi
Schools provided by the listing agent
- Elementary: Golden Springs
- Middle: Anniston
- High: Anniston
Source: GALMLS. This data may not be complete. We recommend contacting the local school district to confirm school assignments for this home.

Get pre-qualified for a loan
At Zillow Home Loans, we can pre-qualify you in as little as 5 minutes with no impact to your credit score.An equal housing lender. NMLS #10287.

