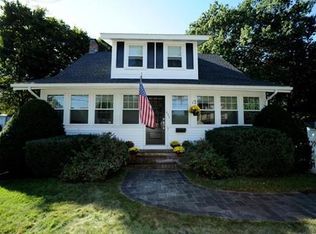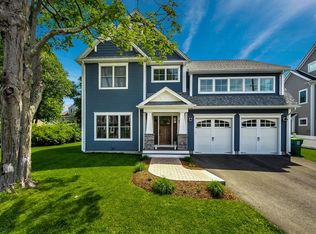Welcome home to this gorgeous vintage colonial near Needham Center! Exquisite details are found throughout this elegant home. The spacious foyer welcomes you into a stunning living room with a wood-burning fireplace & custom mantel. A sun-splashed den/office is currently used as an artist's studio. A formal dining room w/ a built-in china cabinet also has a chair rail and moldings. The eat-in granite kitchen leads to an oversized screened-in porch just waiting for an Addition. The lower level has a working laundry room, space for a playroom, full bath (pre-plumbed), large pantry room & storage. Two car garage. Exquisite perennial gardens surround the entire property. Walk to the commuter rail, grocery store, restaurants & shops. Easy living, so don't miss this unique treasure! Showings by appointment only - Sat. 6/27 & Sun. 6/28 from 2 - 4 PM. Any Offers are due Monday at 2 PM.
This property is off market, which means it's not currently listed for sale or rent on Zillow. This may be different from what's available on other websites or public sources.

